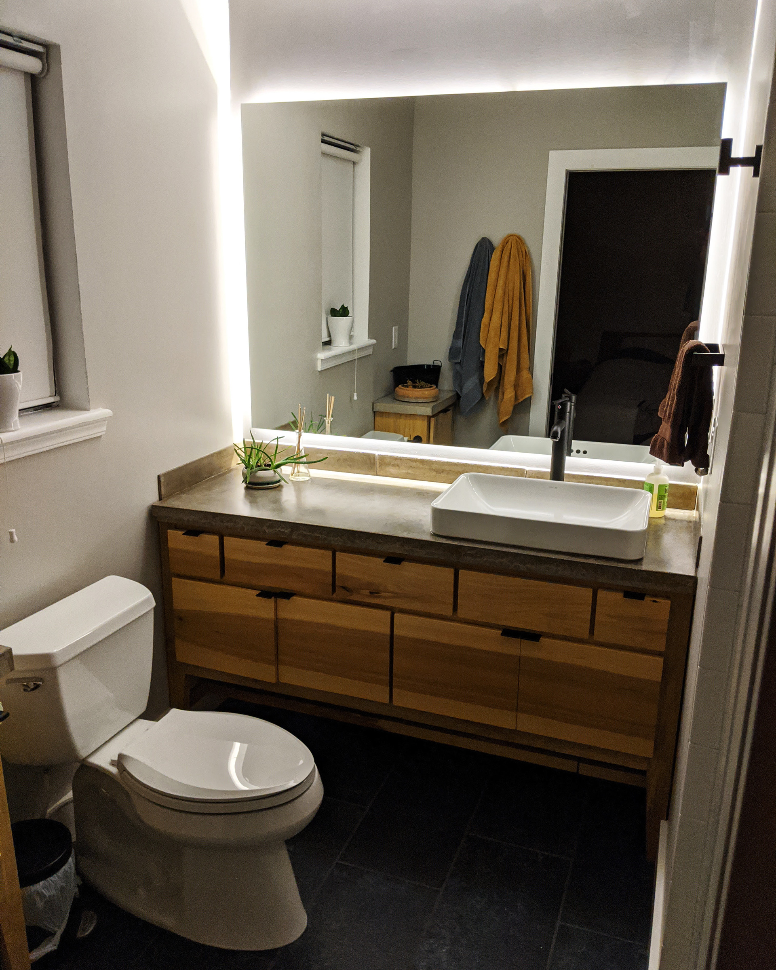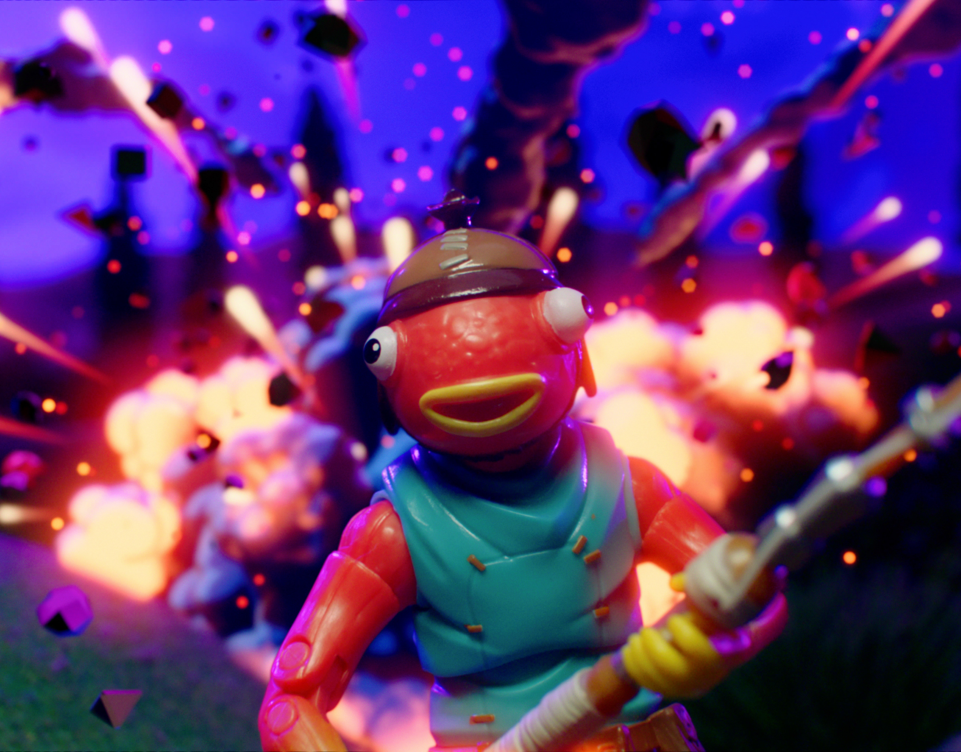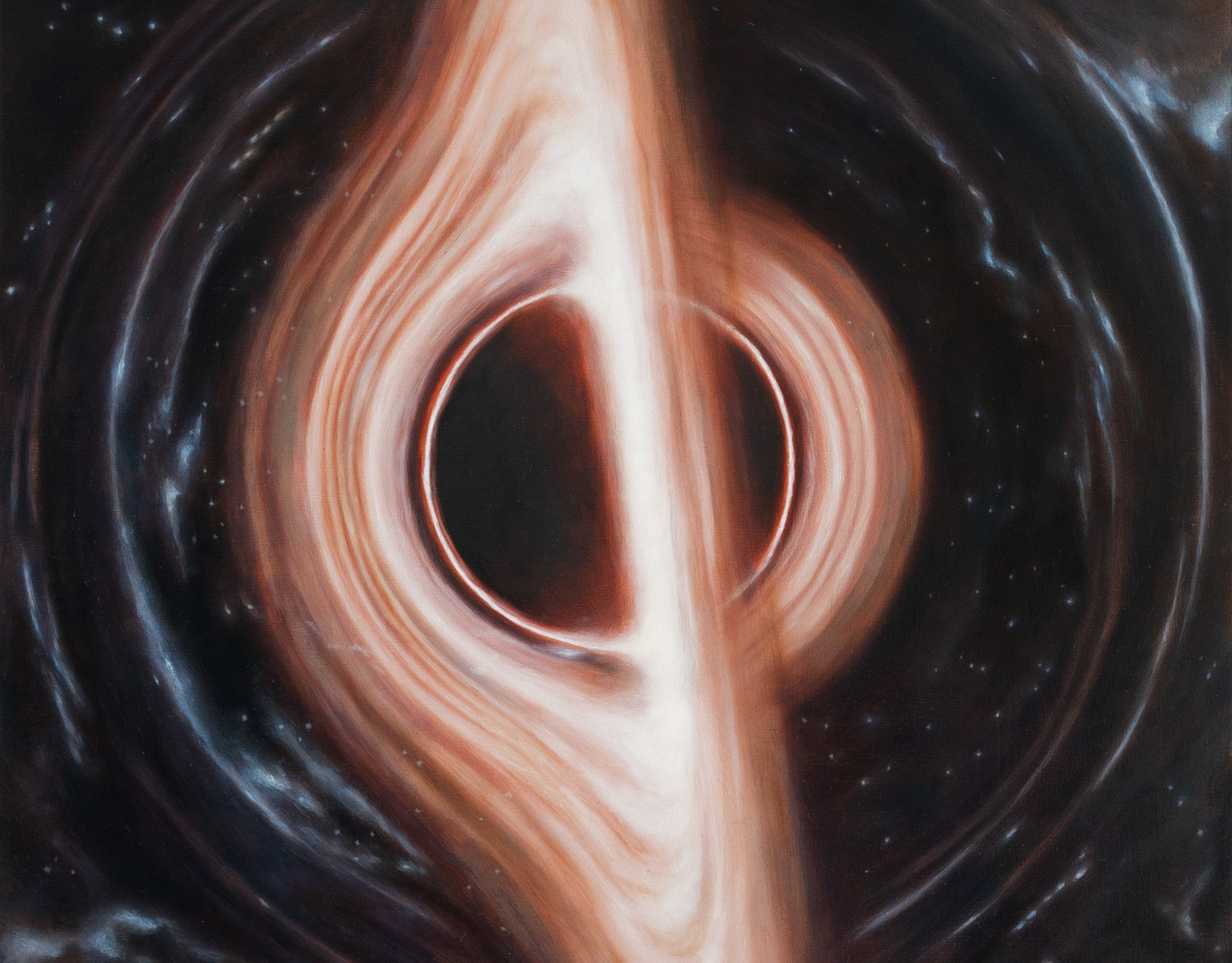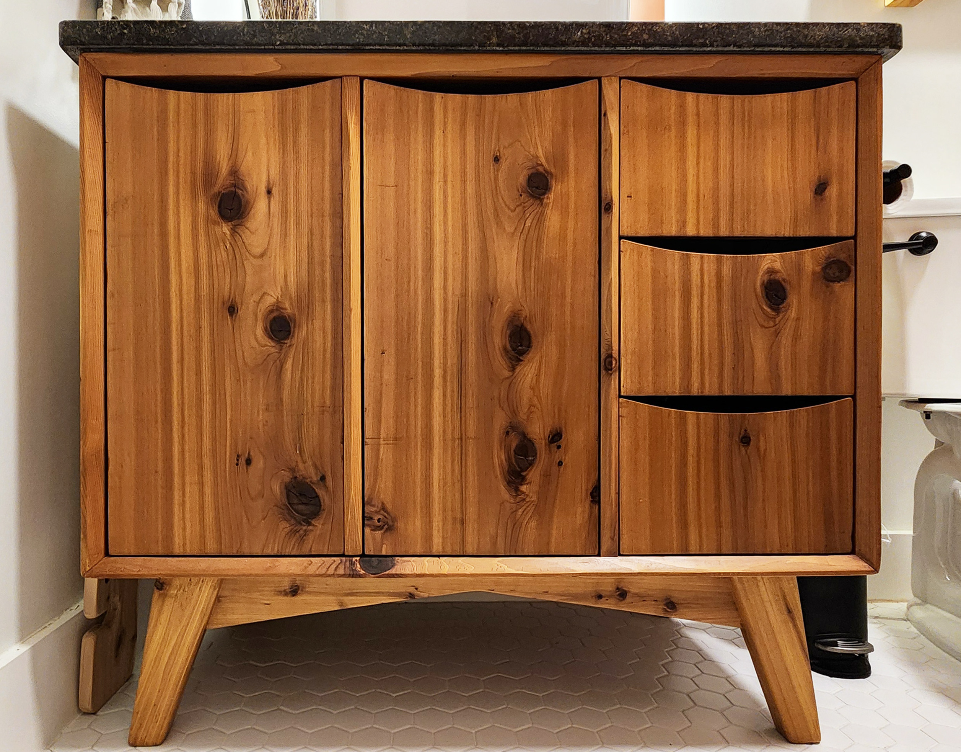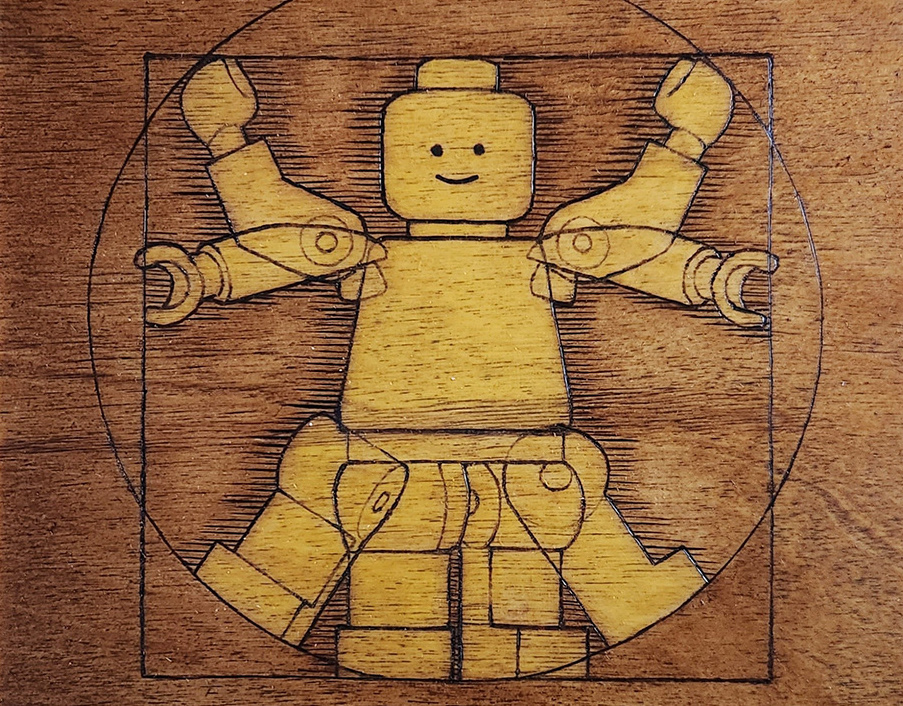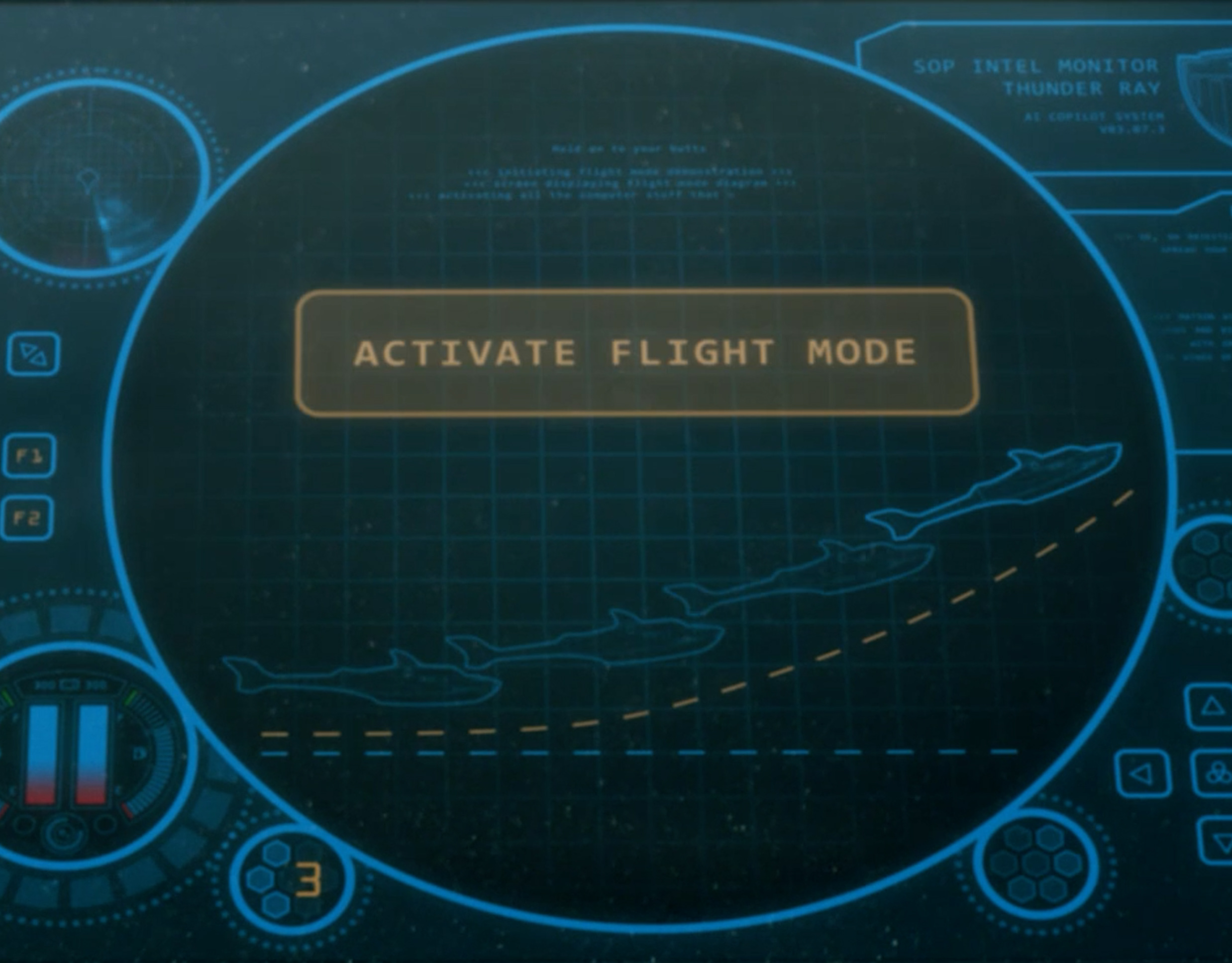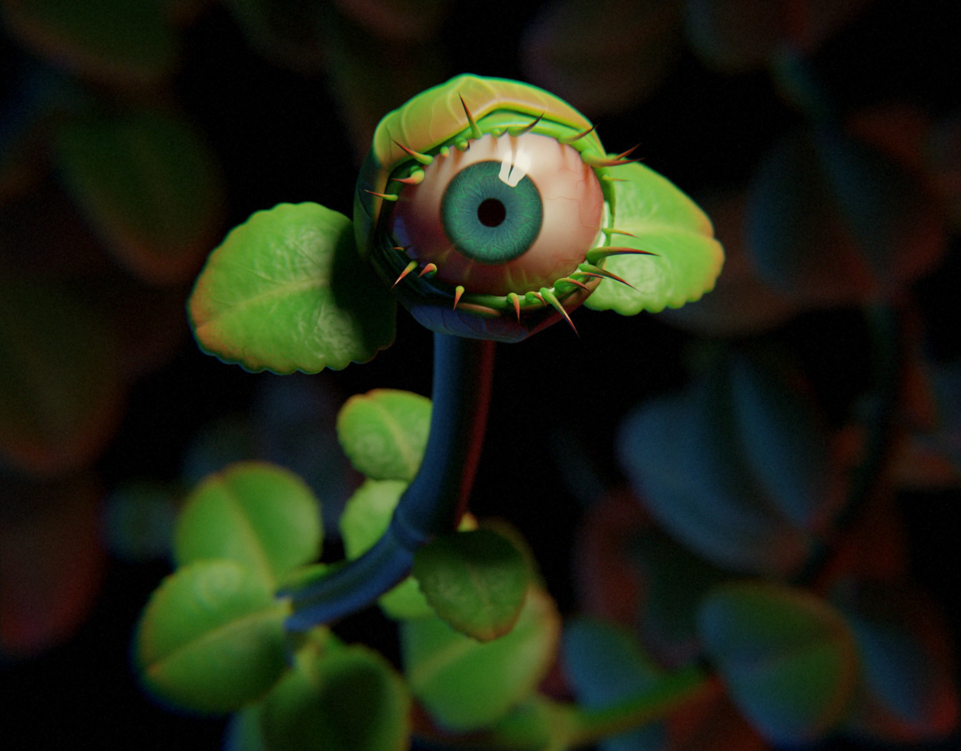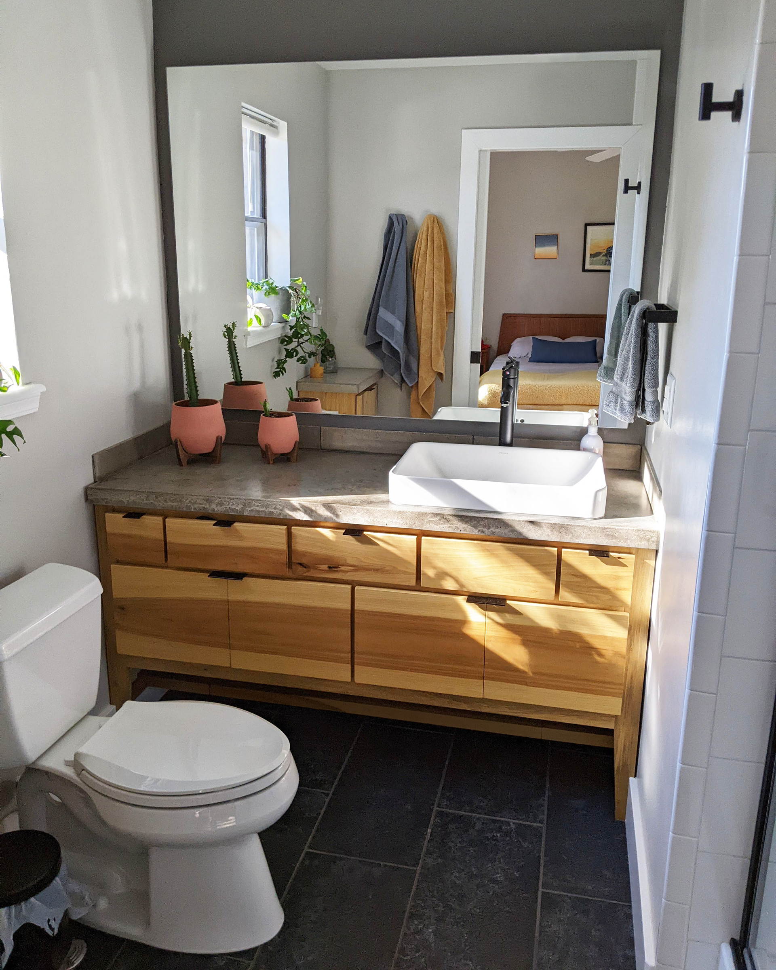
Finished bathroom with natural light.
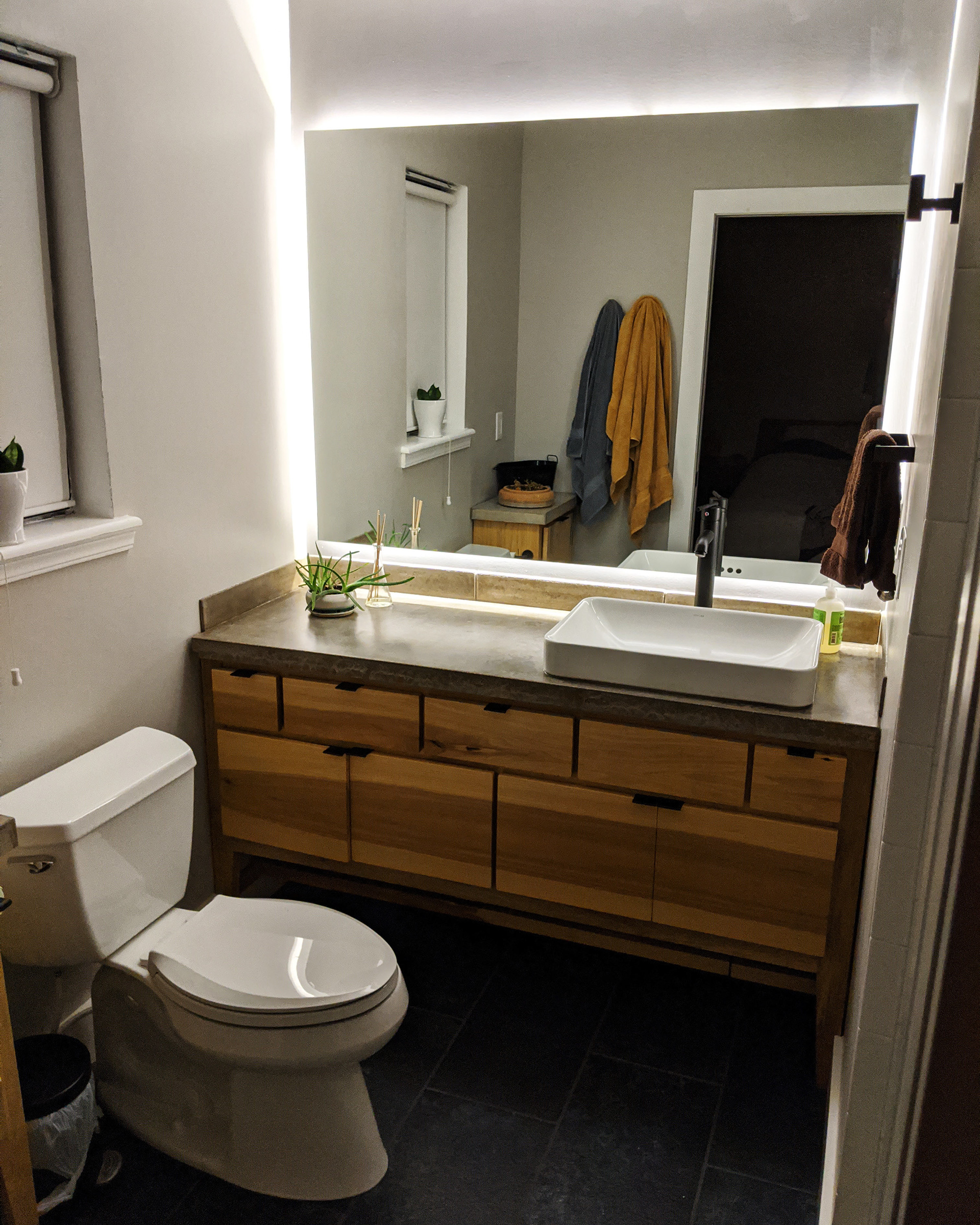
Finished bathroom with mirror lighting.
Jesse designed and remodeled this primary bathroom. He demolished and rebuilt walls, installed a shower, laid floor tile, installed a toilet, ran electrical and plumbing, hung sheetrock, built a back-lit mirror, and designed and built the vanity.
Jesse used Blender and Illustrator to design the space and make sure everything would fit.
The bathroom before the remodel
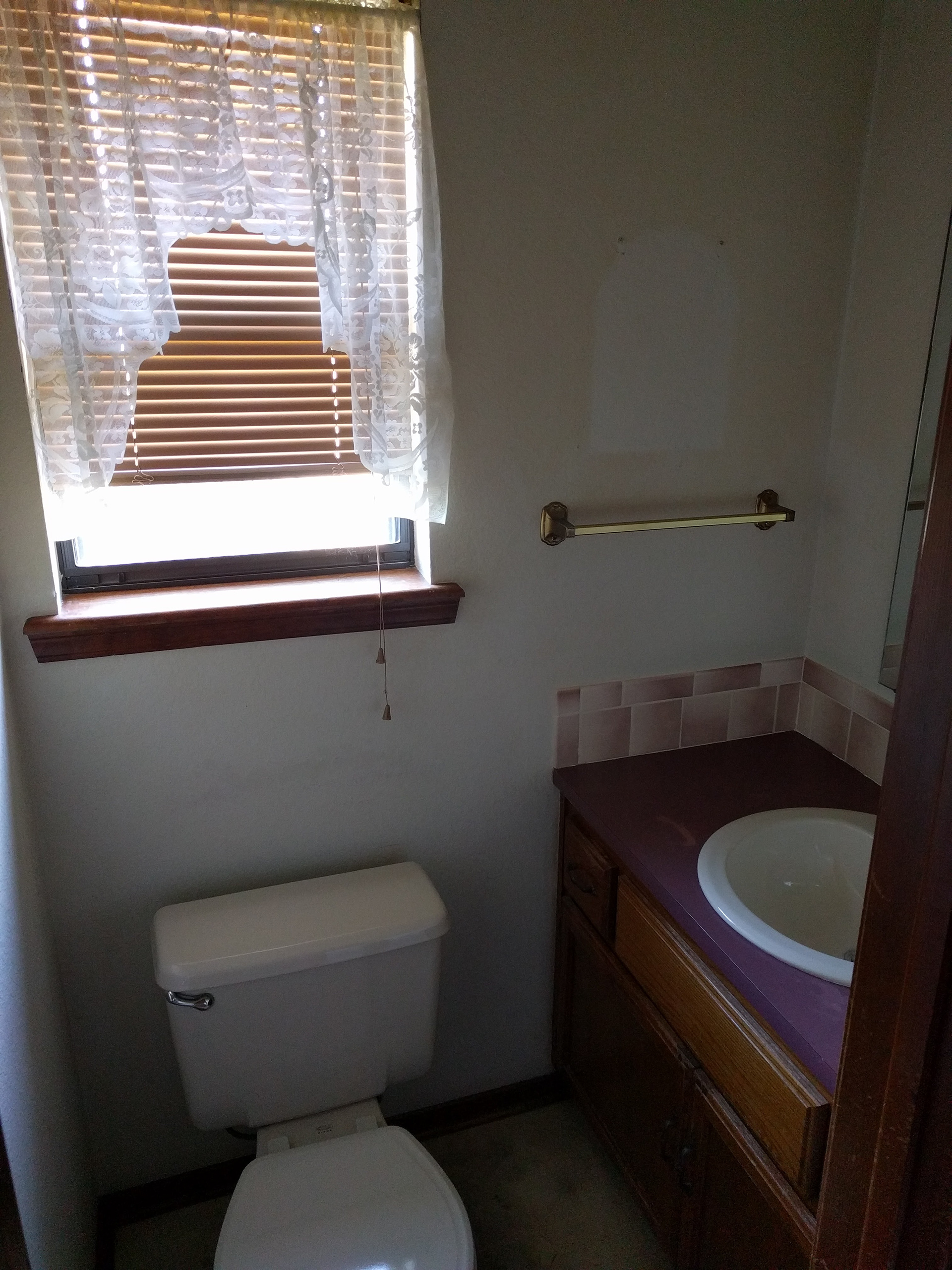
Main bathroom before remodel.
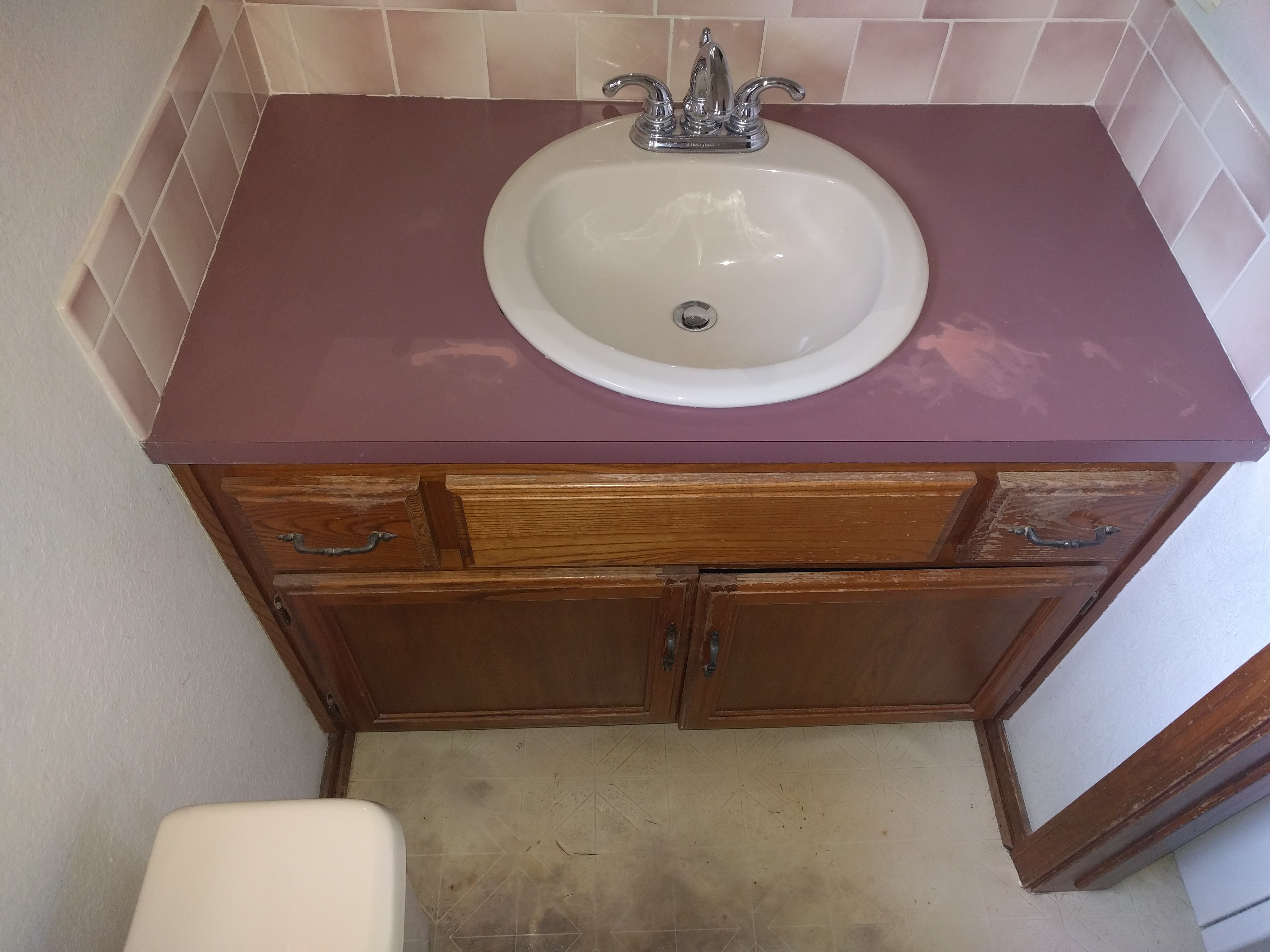
Main bathroom vanity before redesign.
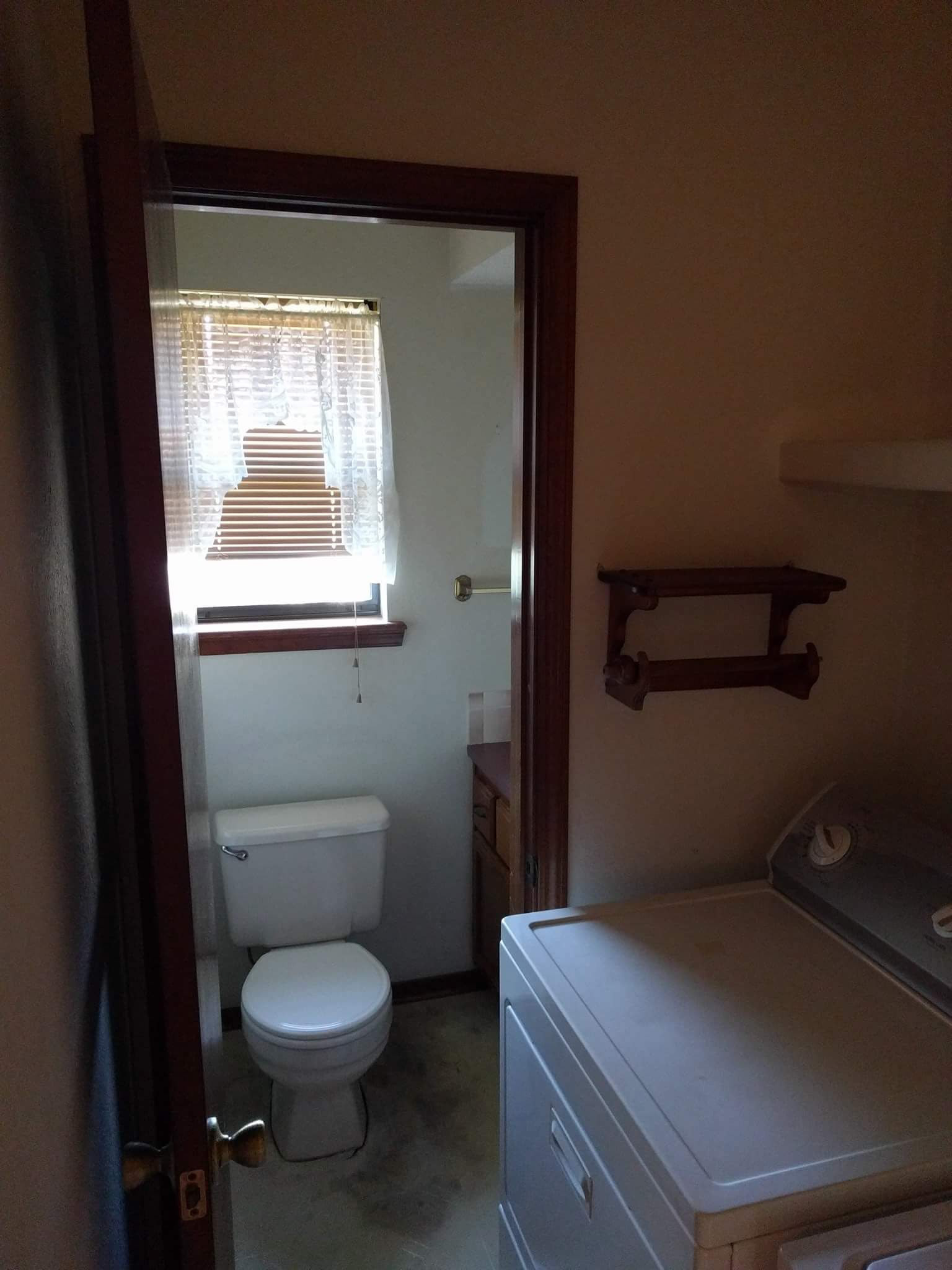
Main bathroom ad laundry before remodel.
Floorplans before and after
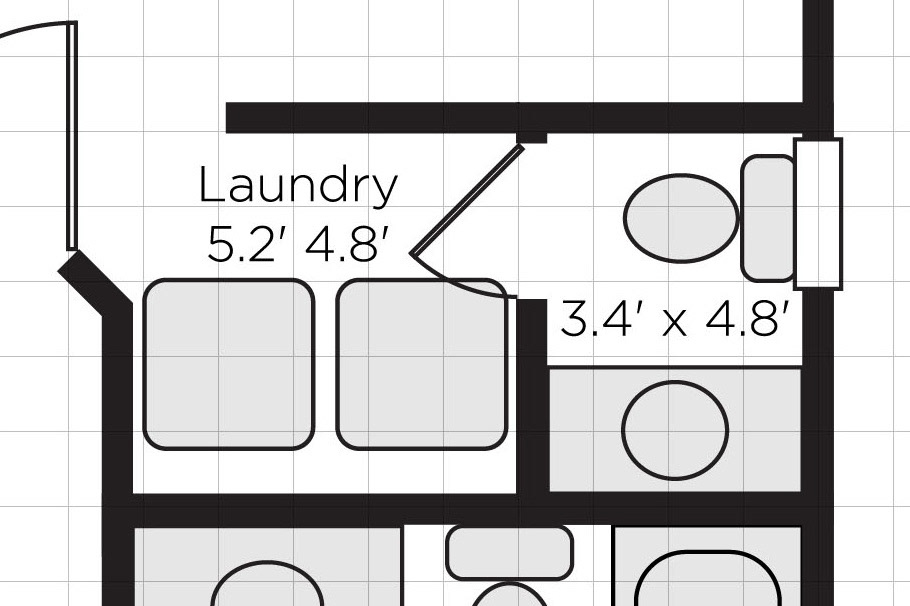
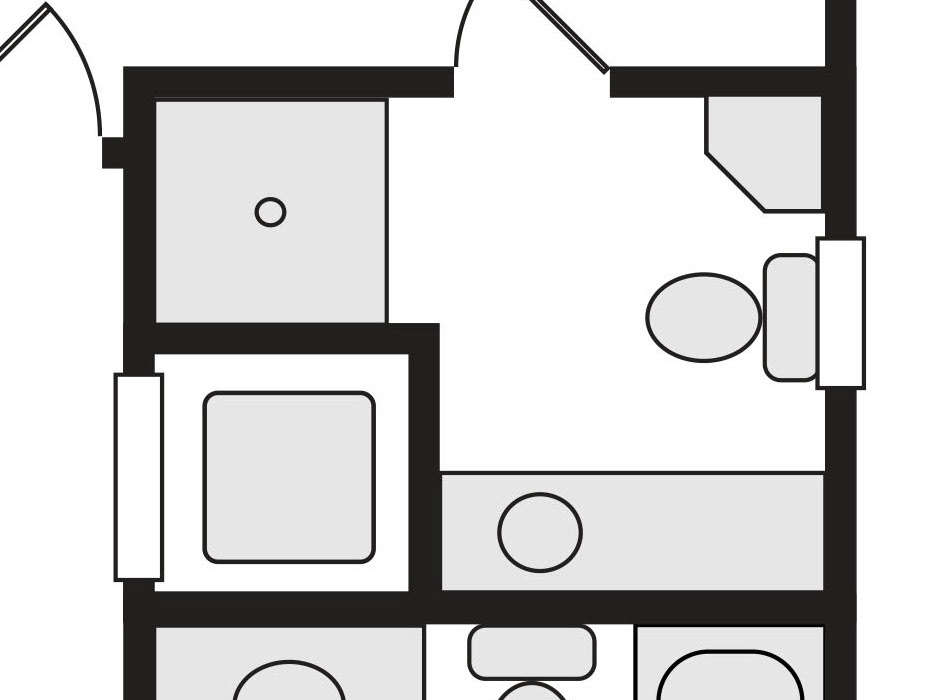
Design process in 3D
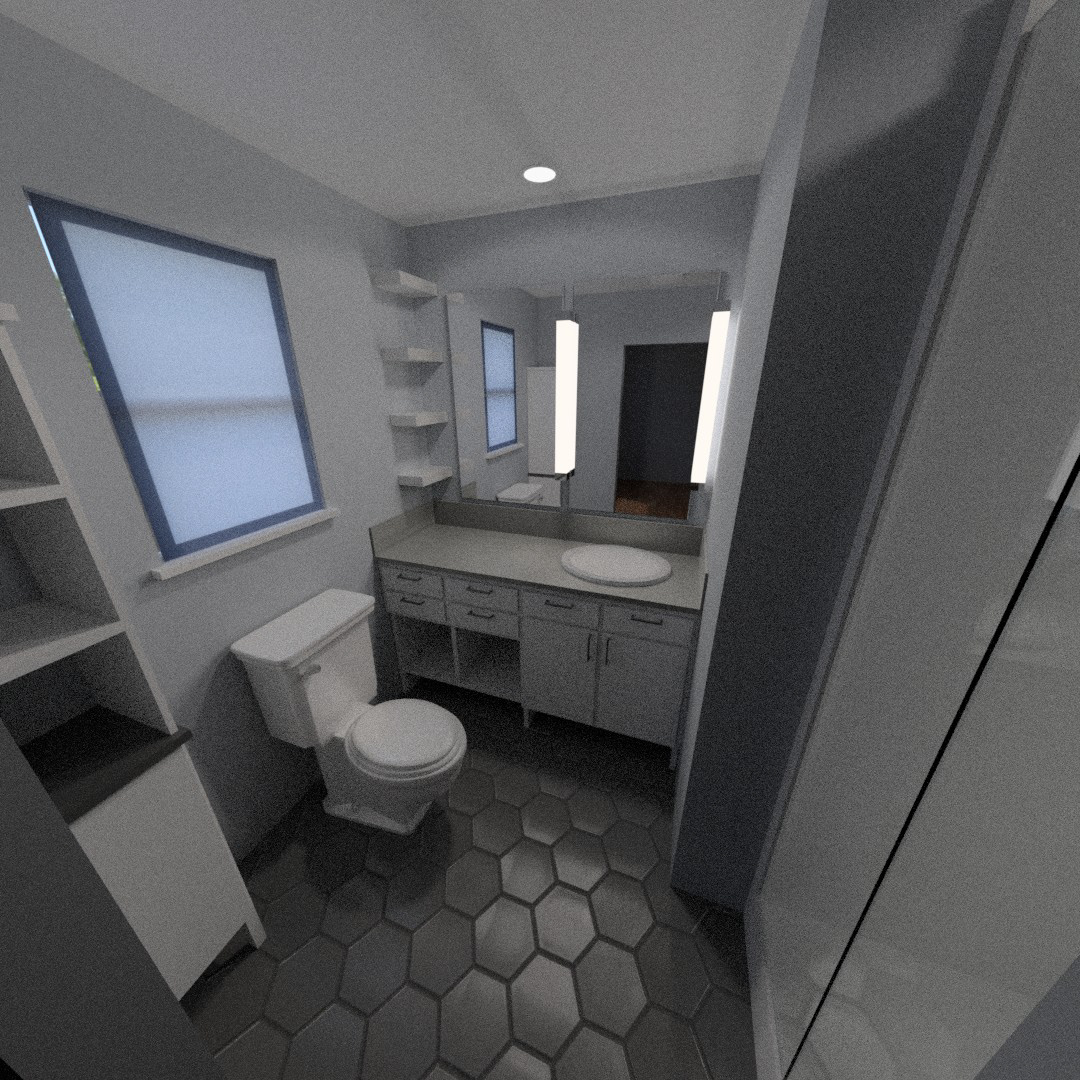
Early layout design rendered in Blender.
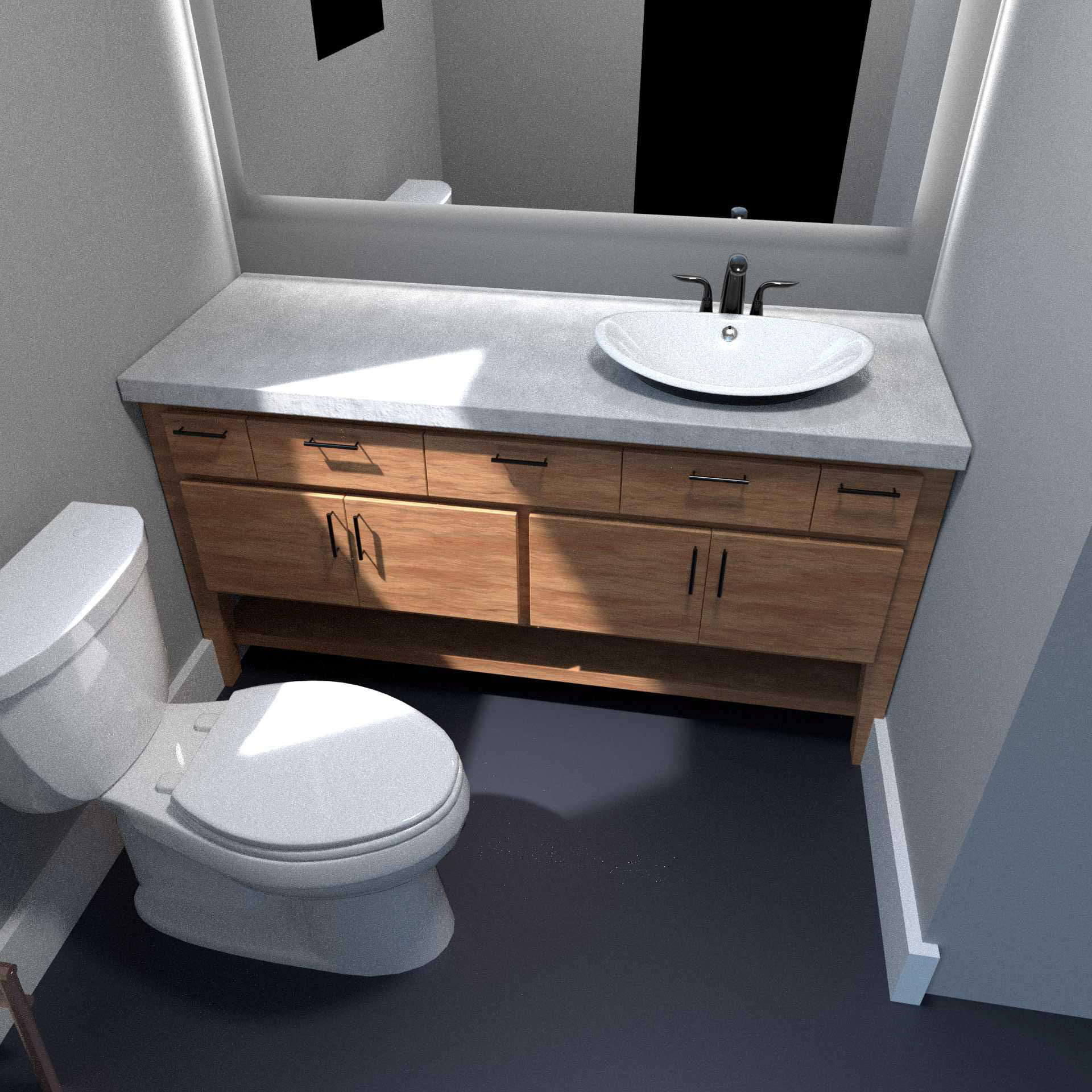
Later design 3D render.
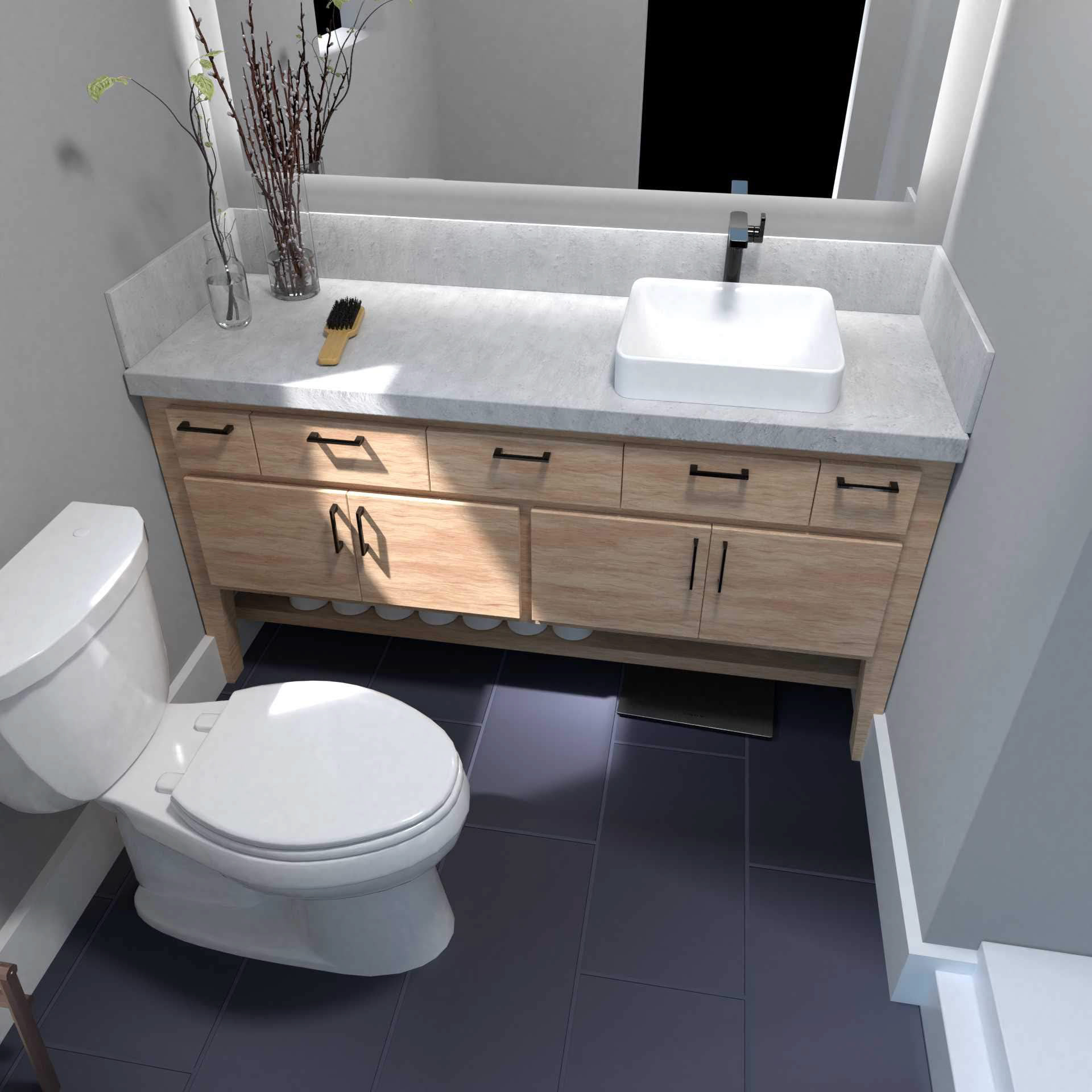
Later design 3D render.
Moving walls and building a shower
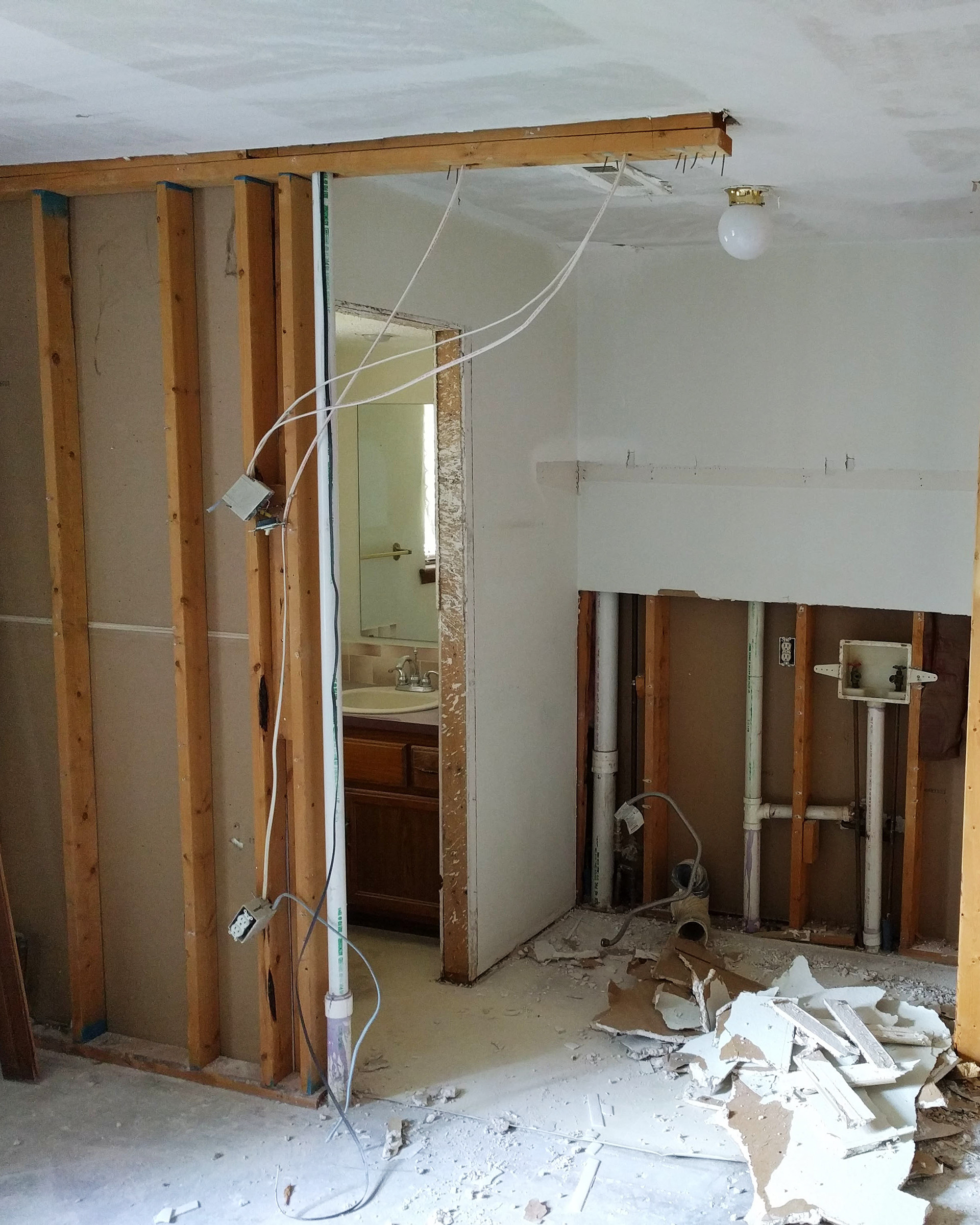
Demolition of old bathroom and laundry.
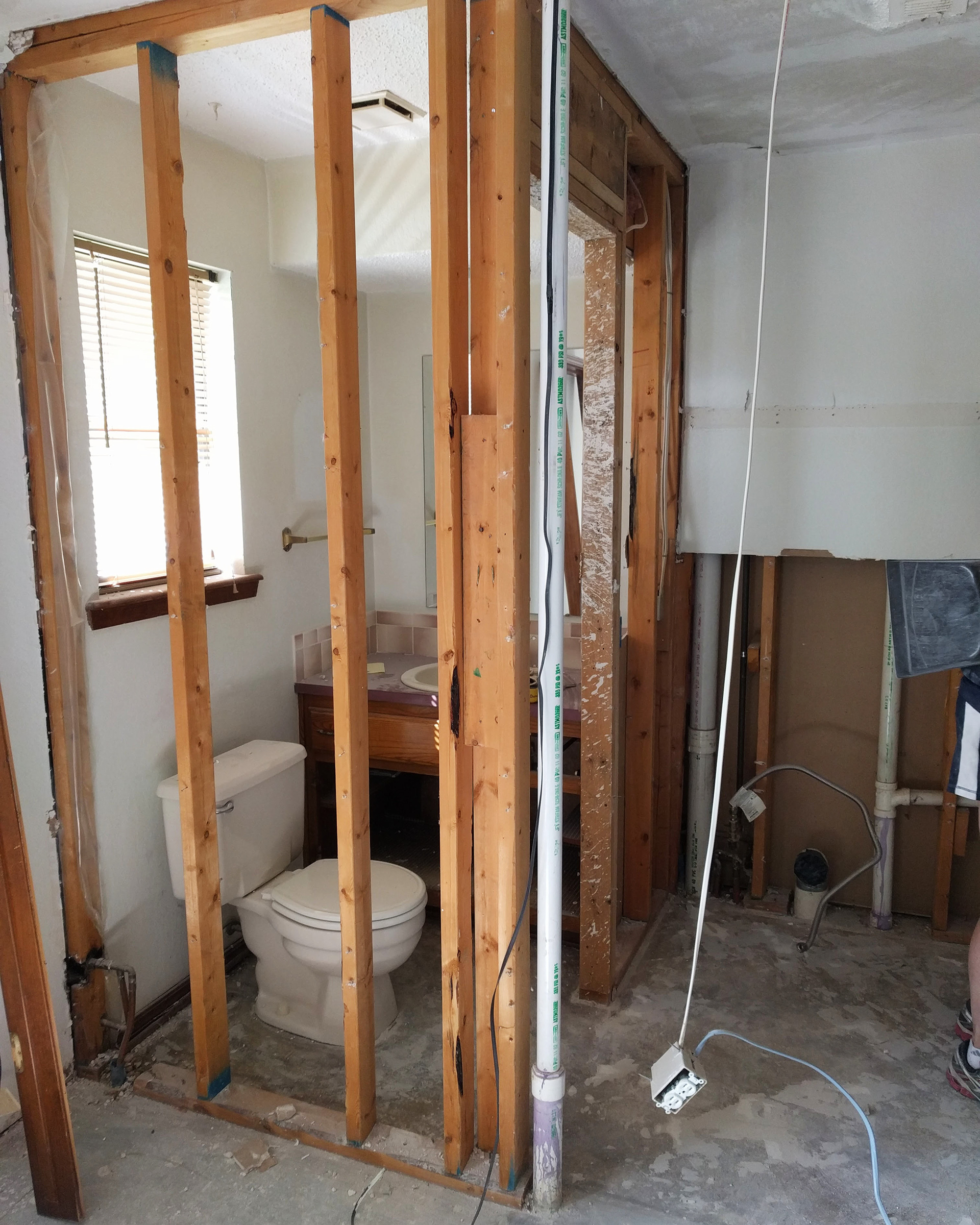
Demolition.
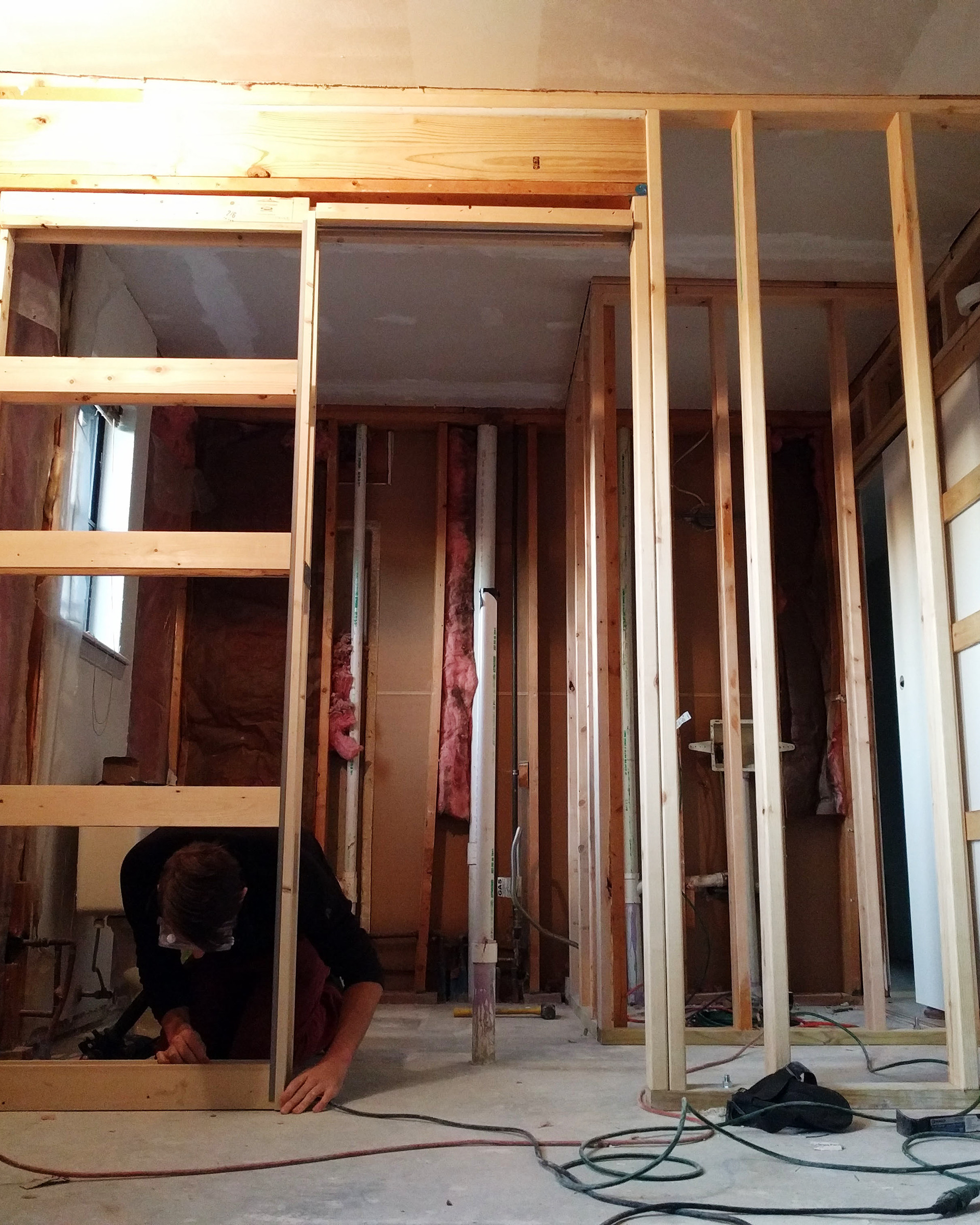
New wall layout.
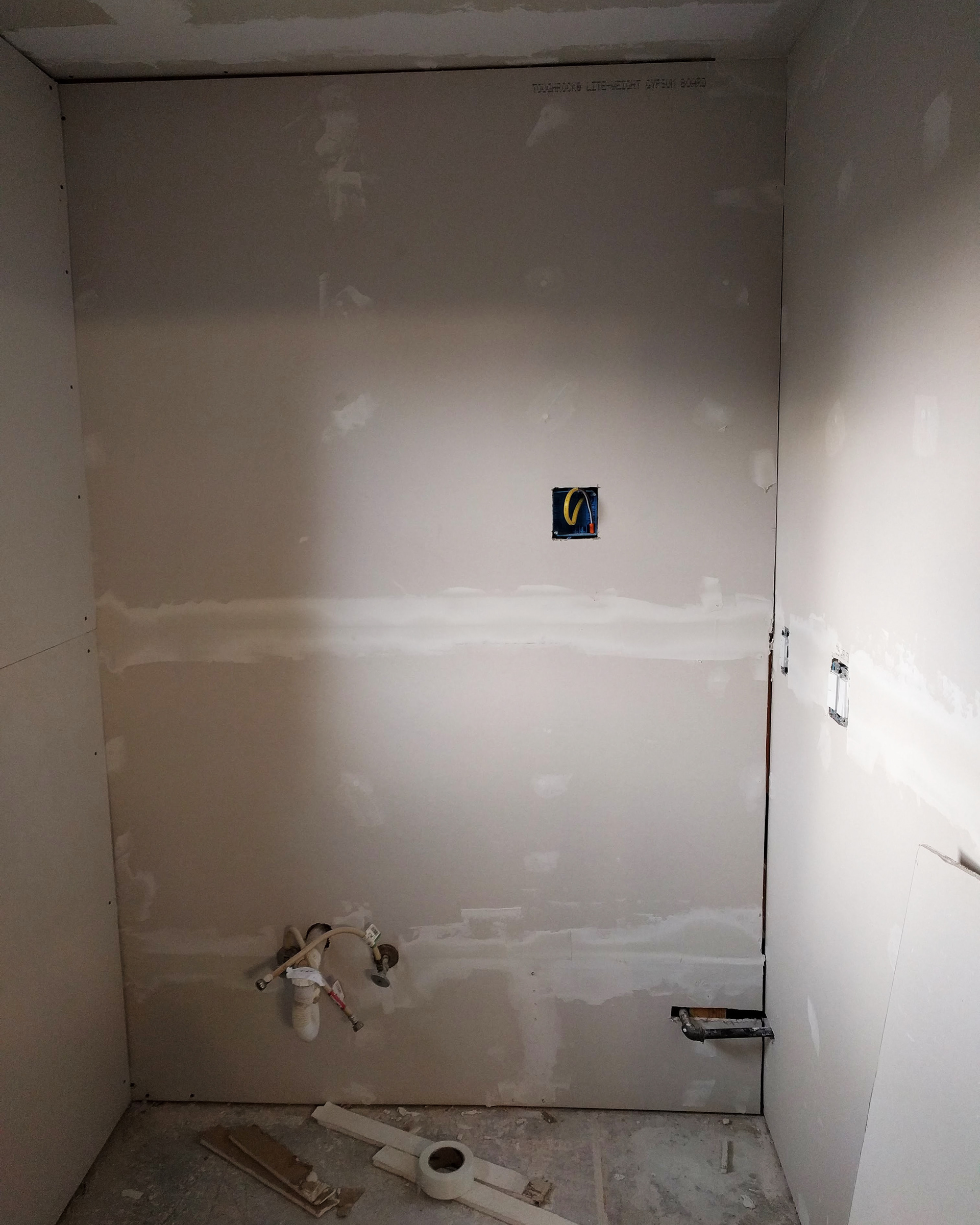
Hanging drywall.
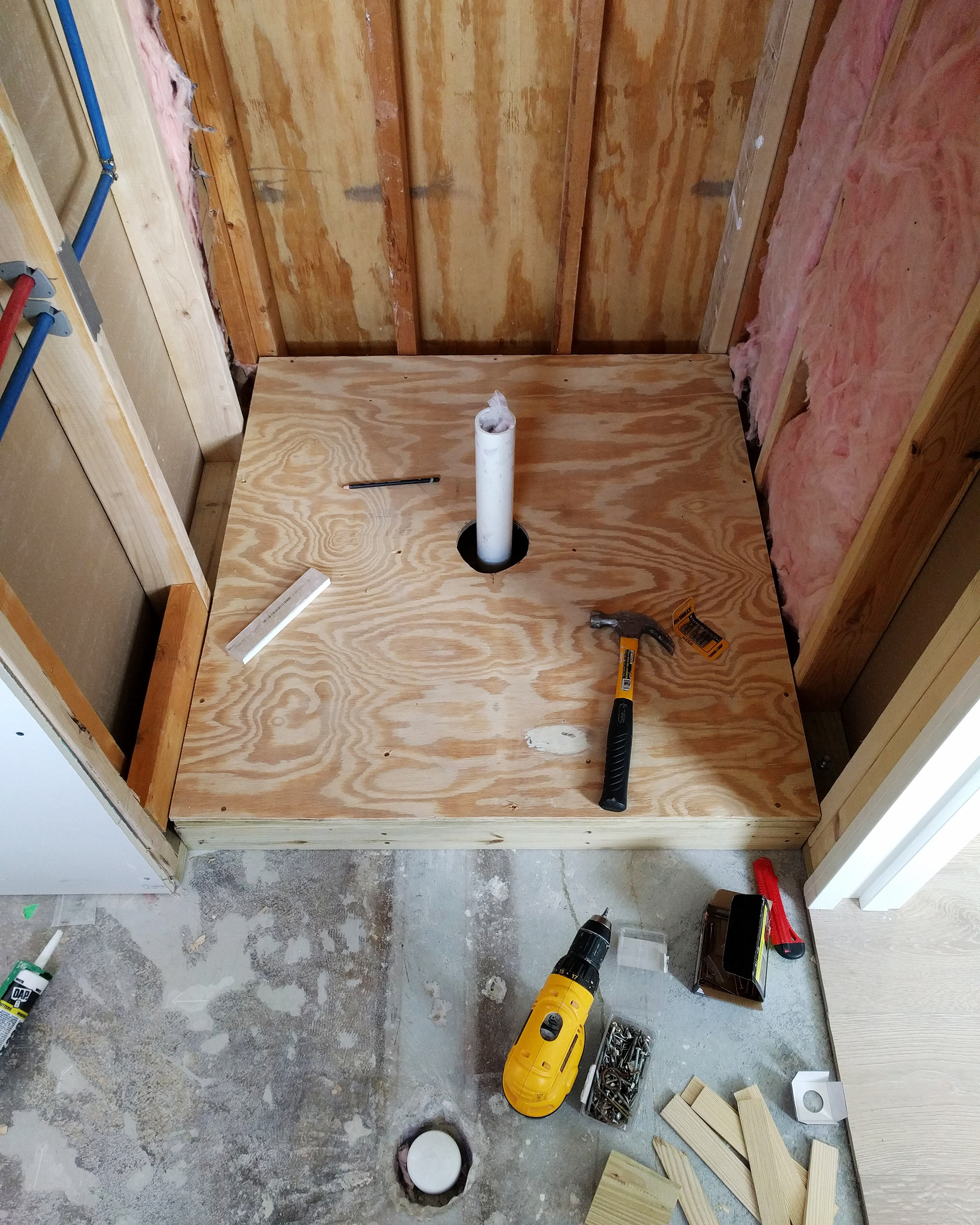
Building base for shower pan.
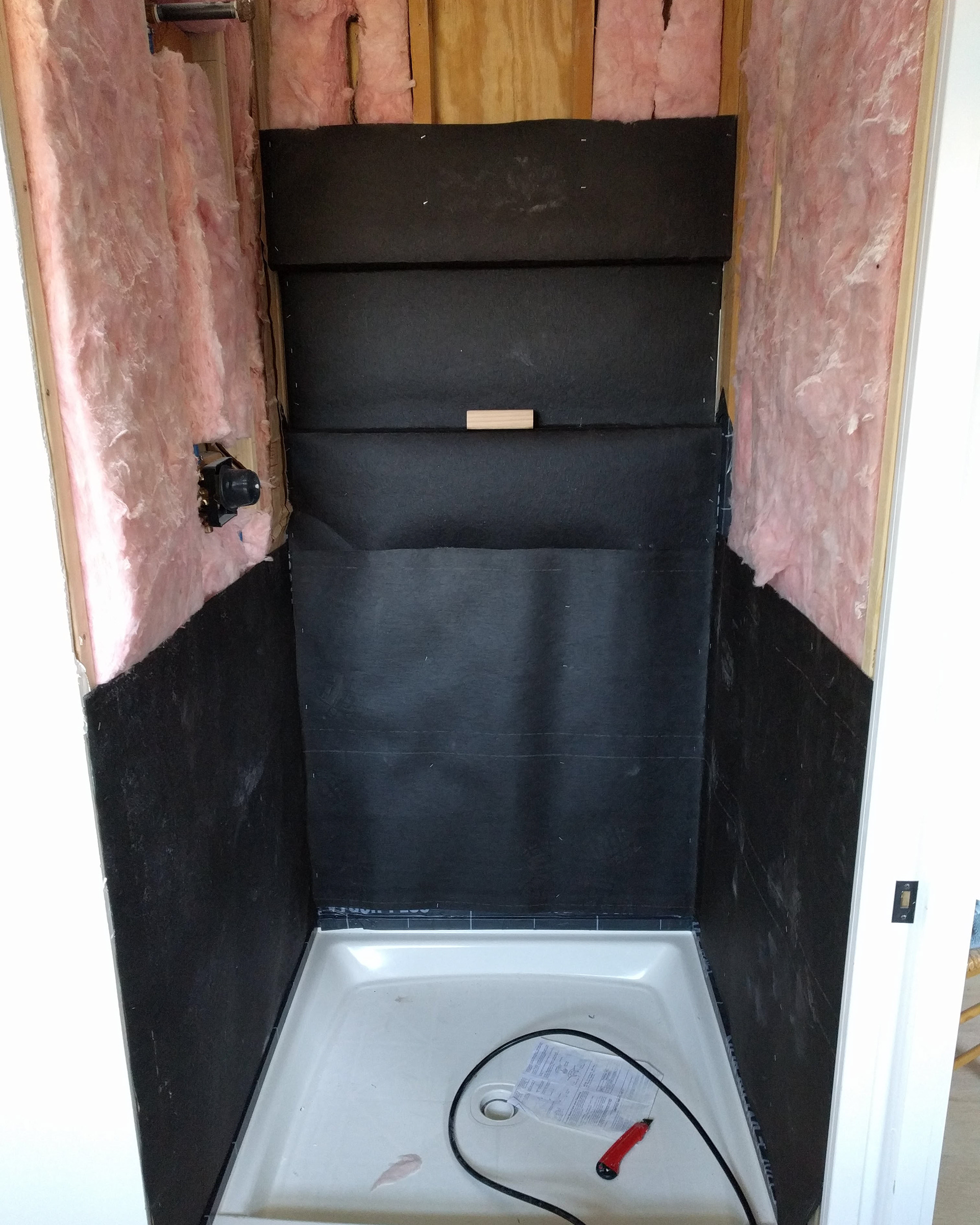
Installing insulation and tarpaper for shower.
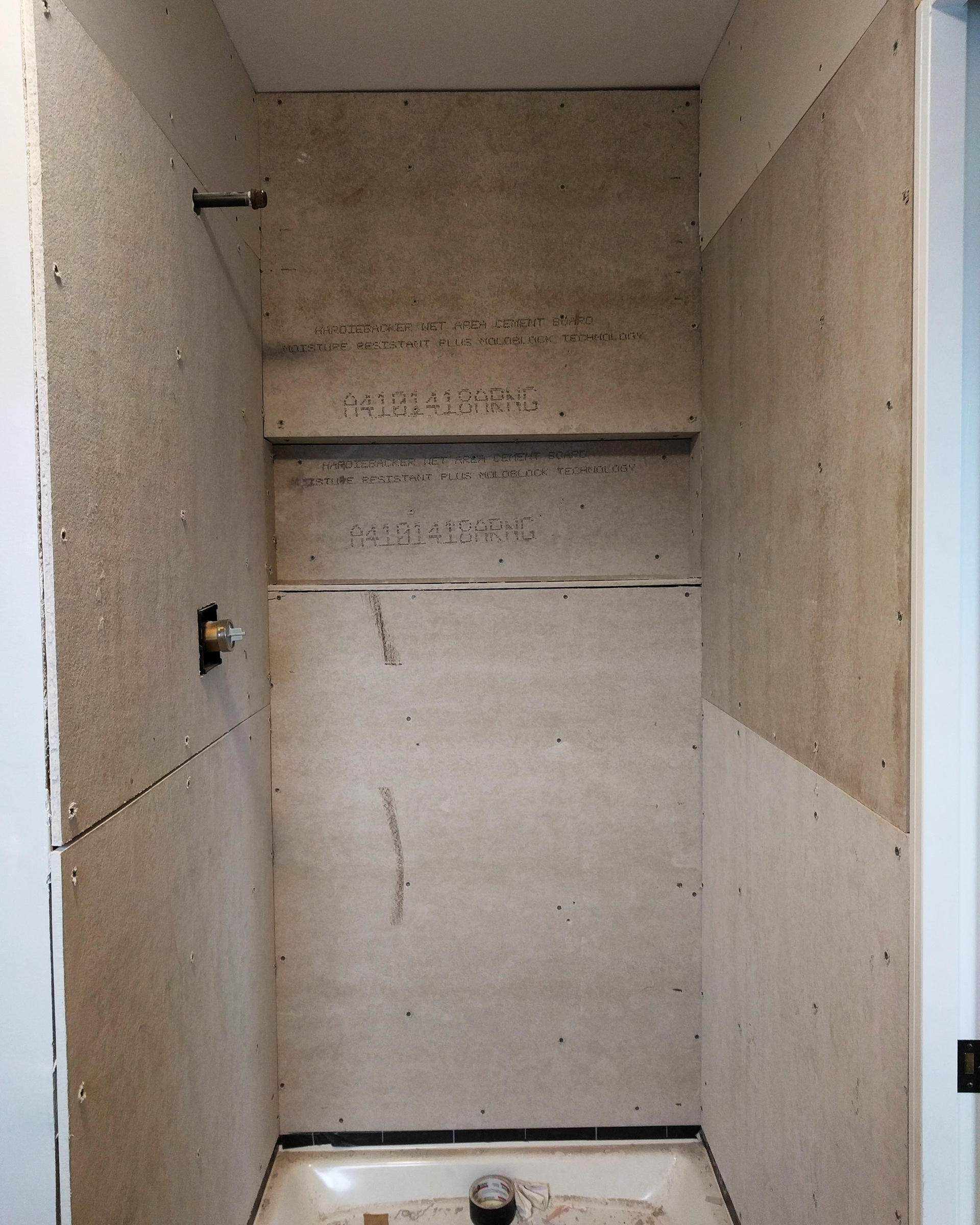
Hanging concrete board.
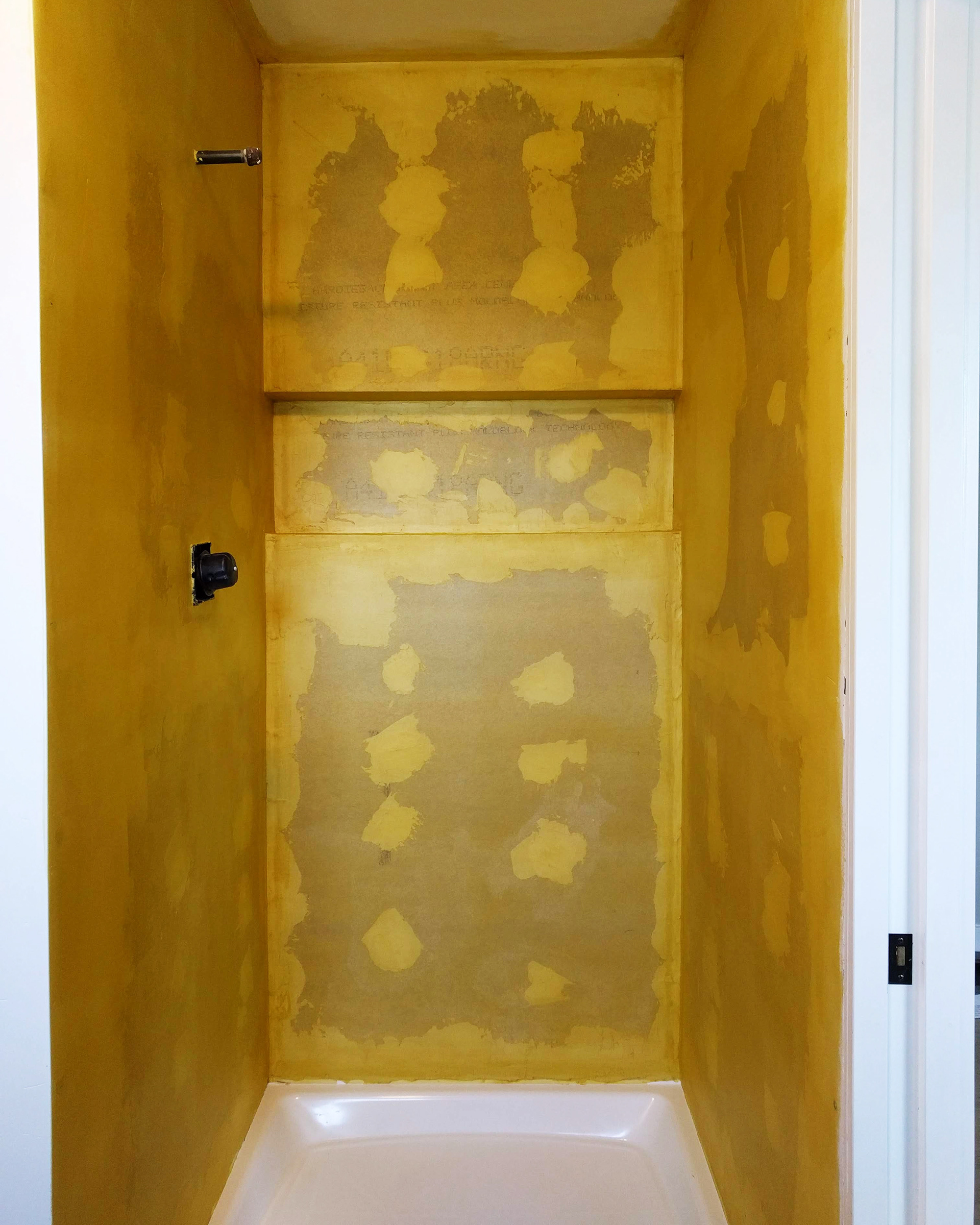
Sealing shower before tiling.
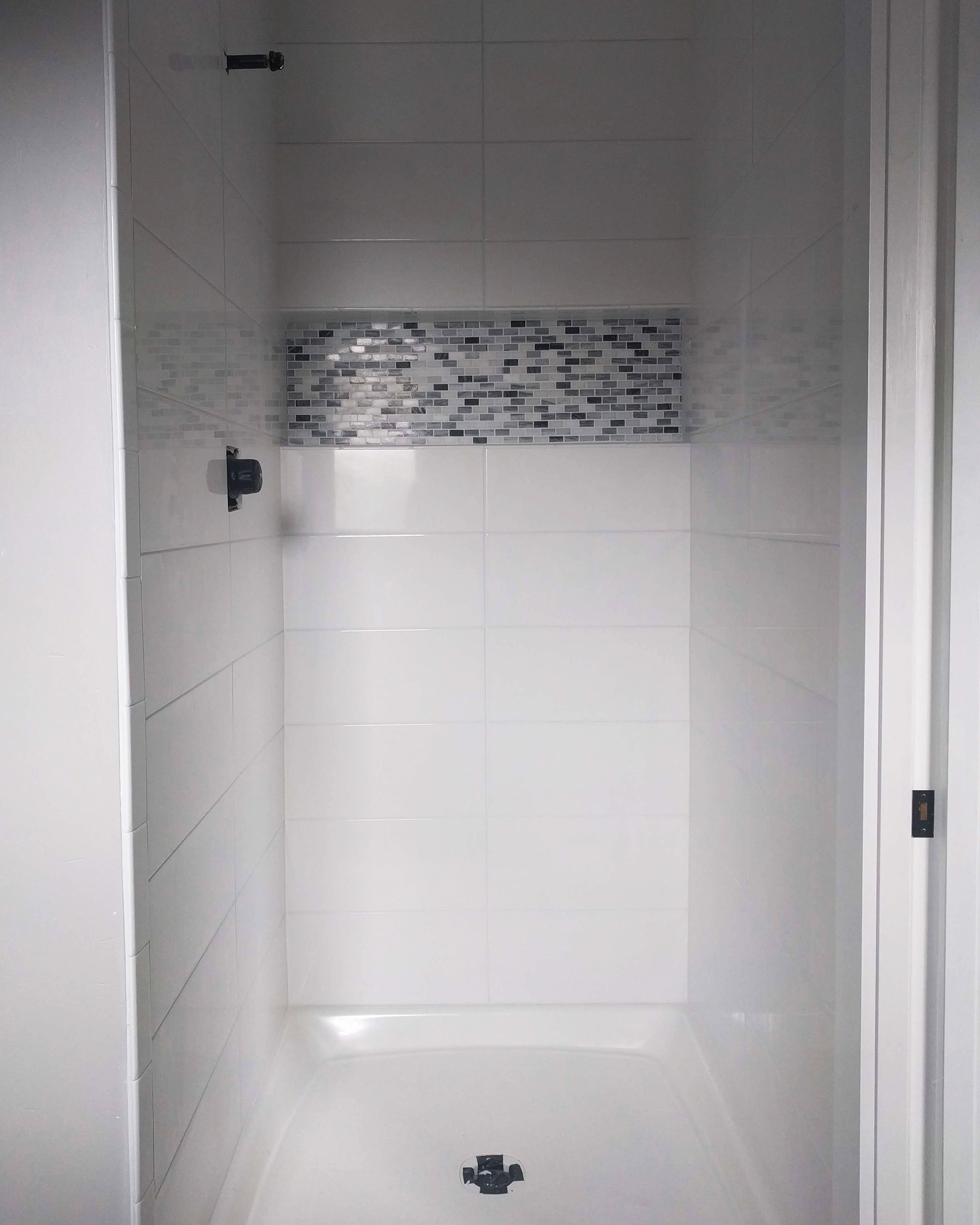
Hired someone else to do the shower tile.
Laying Tile
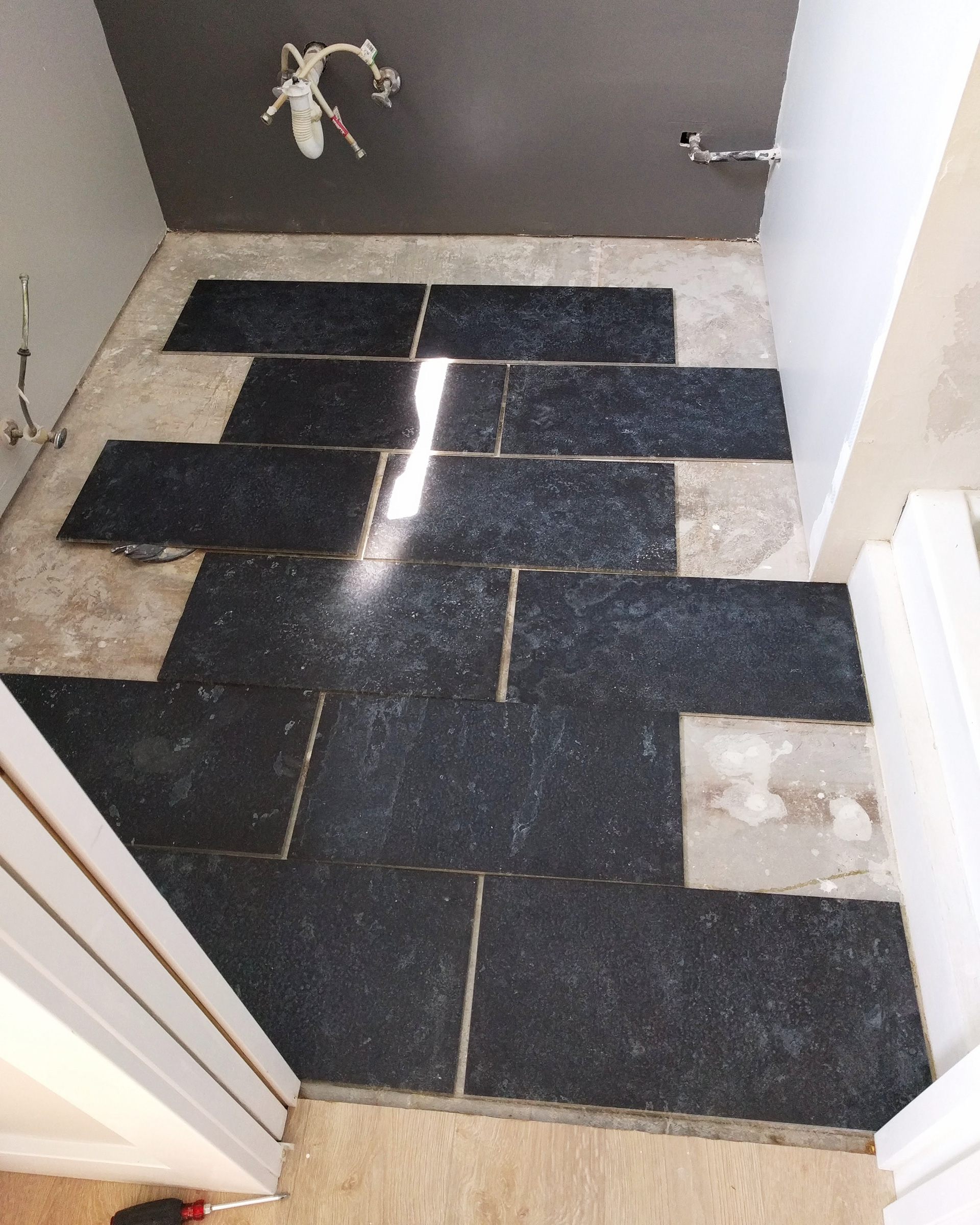
Trying different tile layouts.
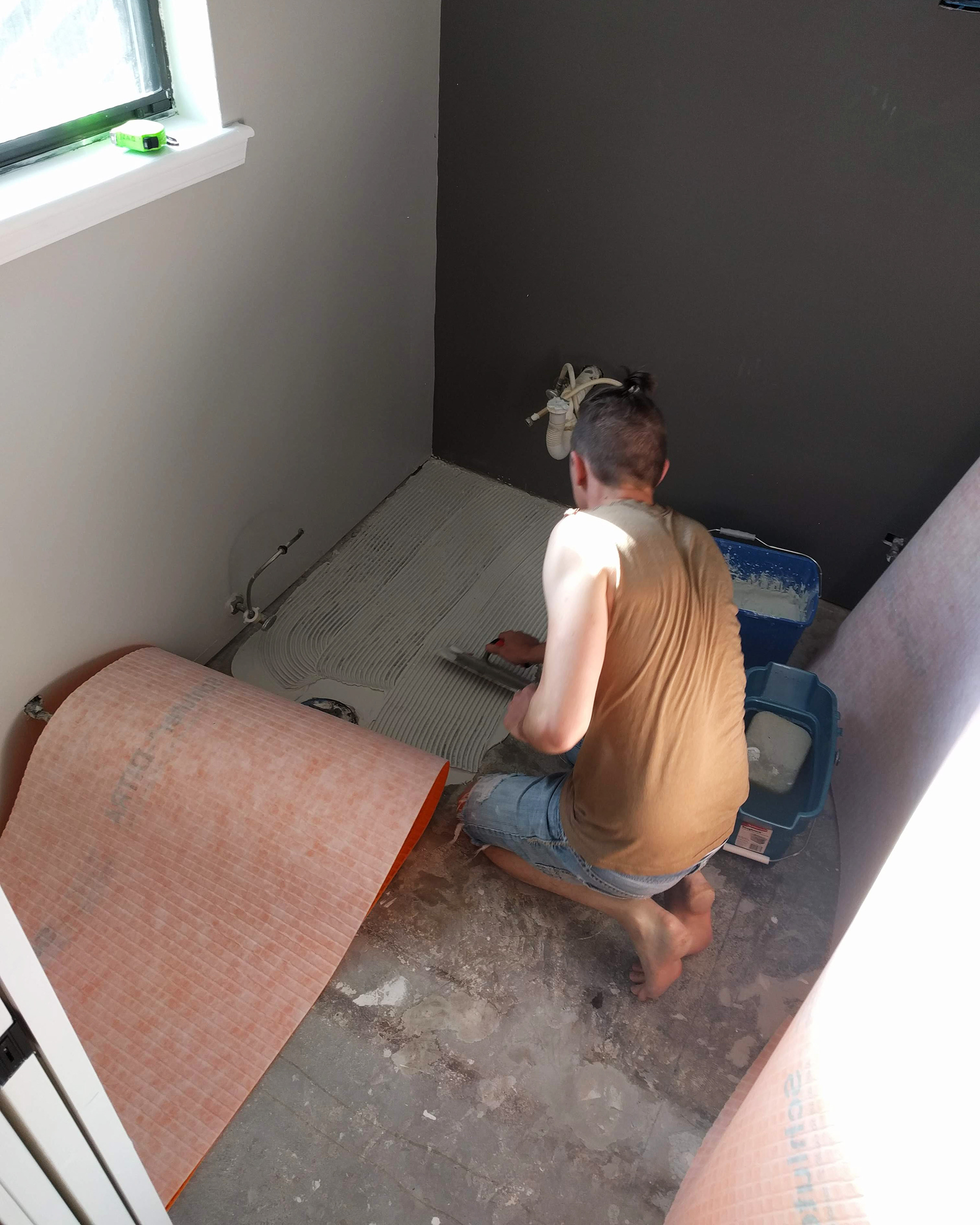
Installing the base for the tile.
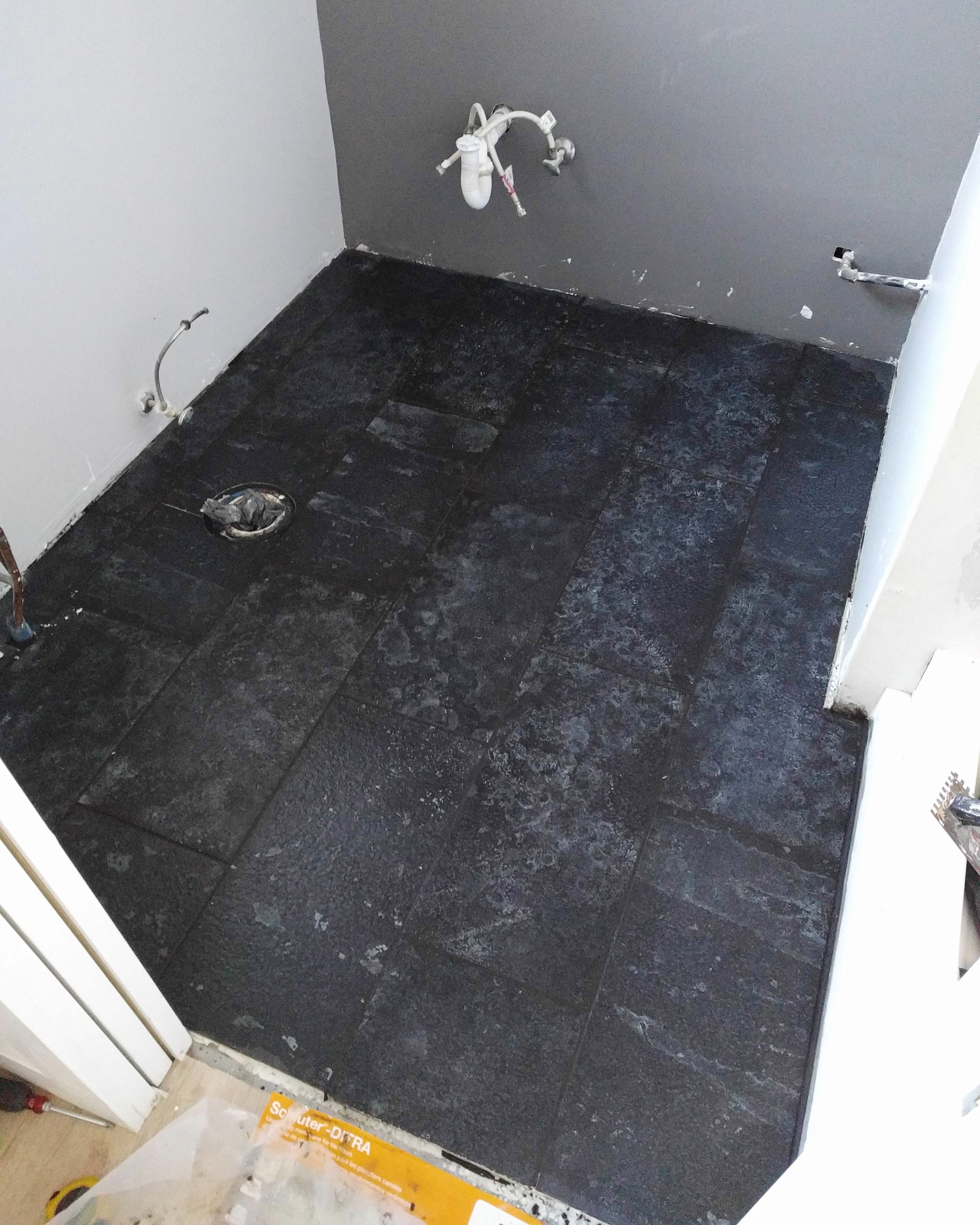
Laid and grouted tile.
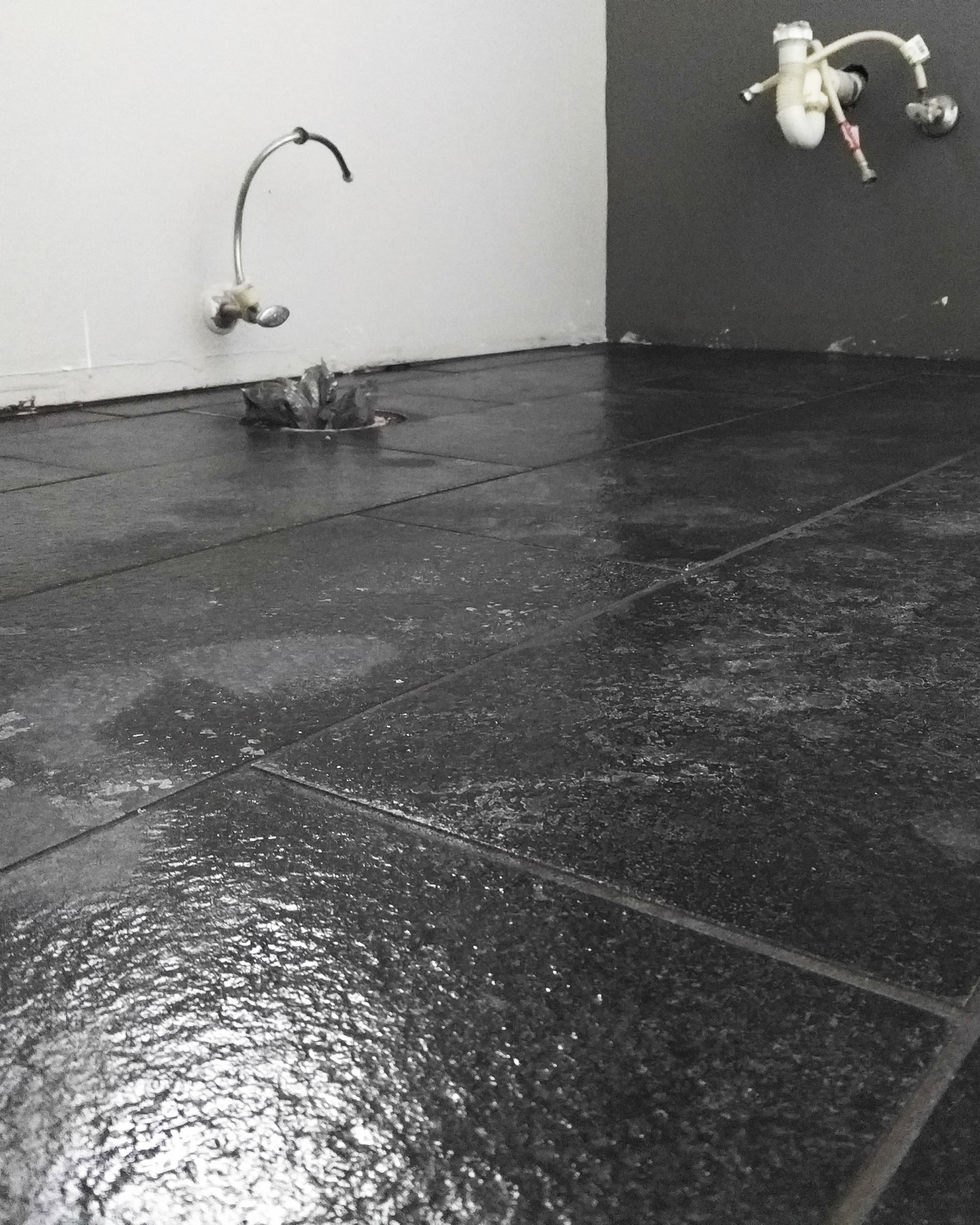
Laid and grouted tile.
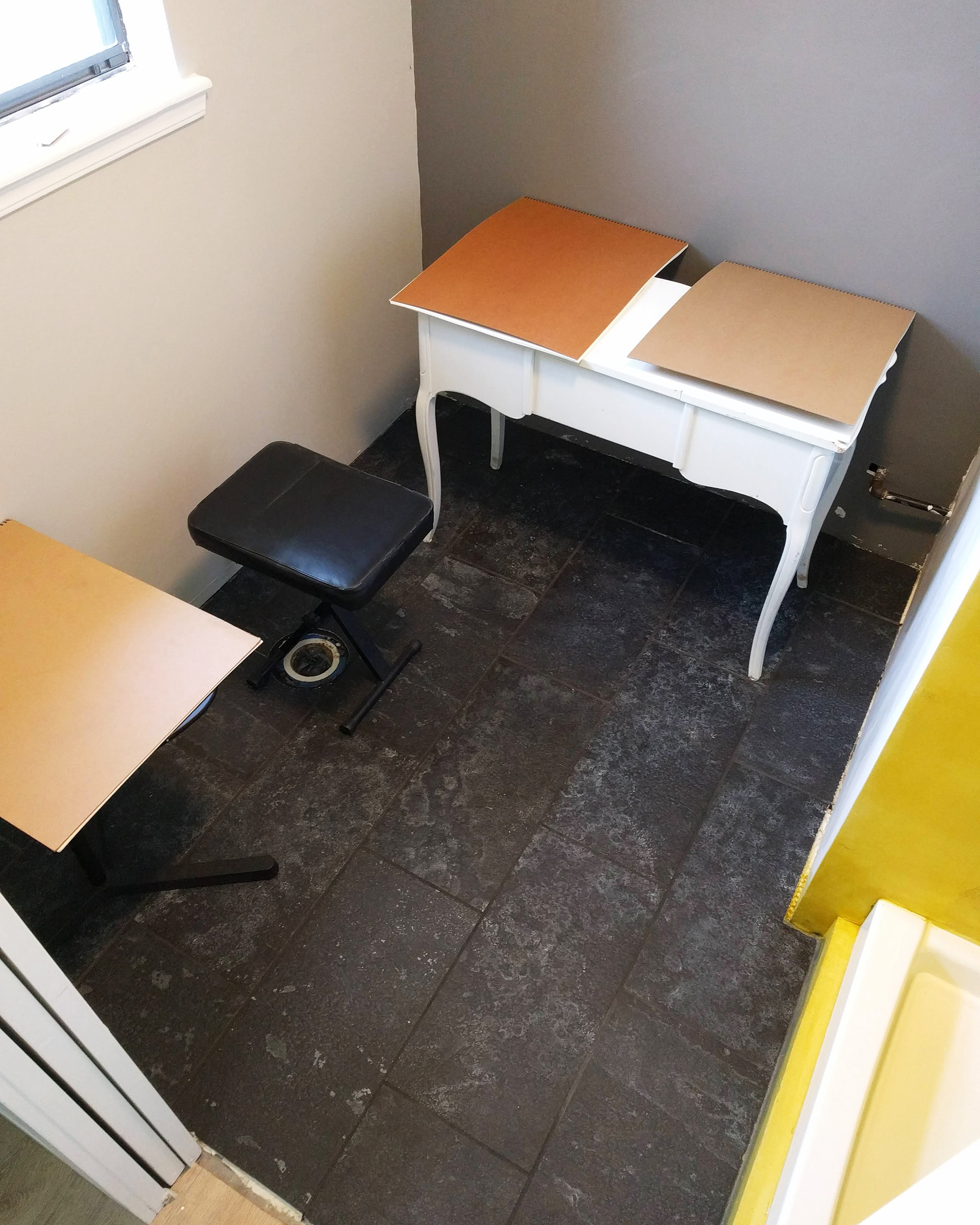
Getting a feel for the space and testing heights.
Building the vanity
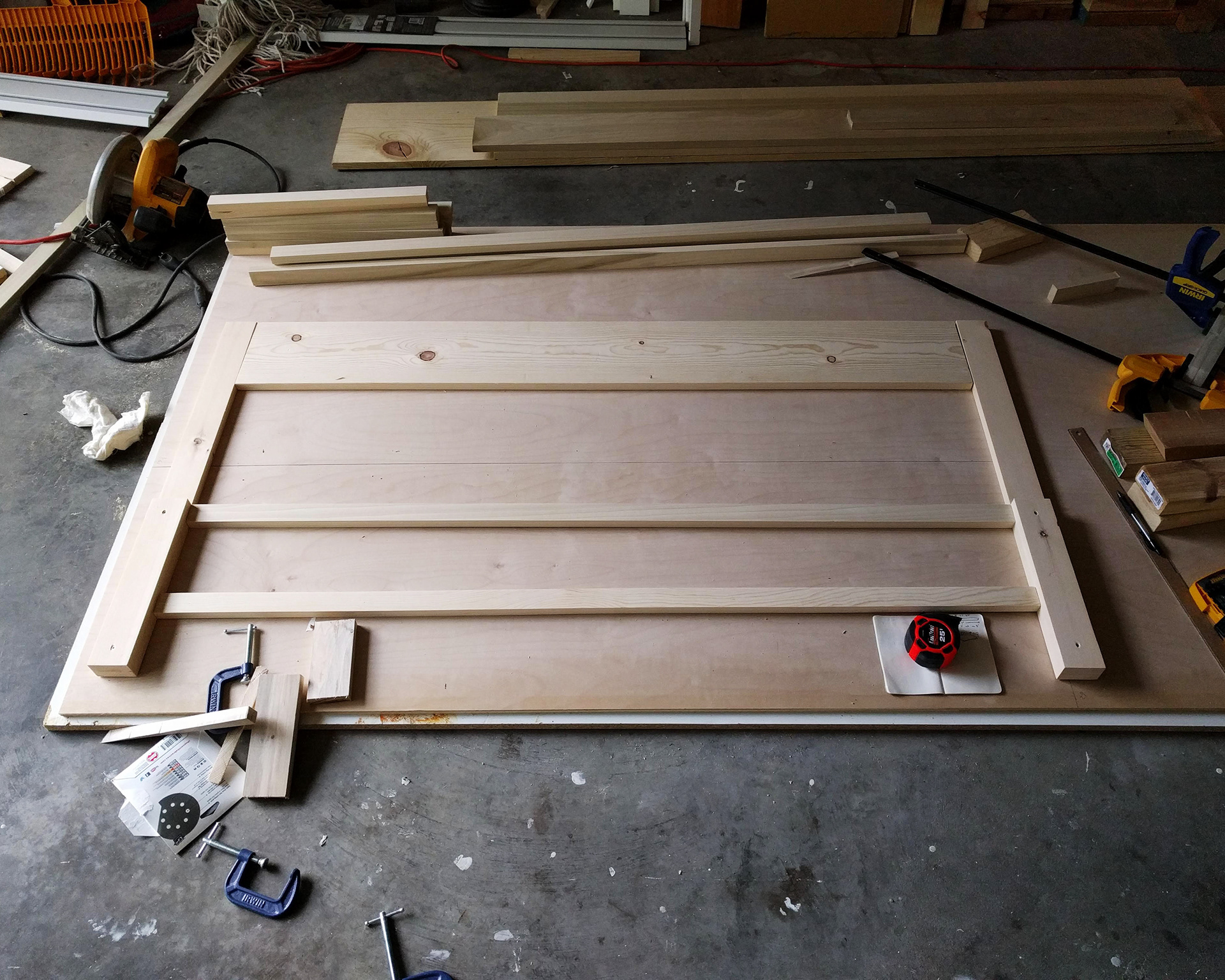
Laying out the pieces.
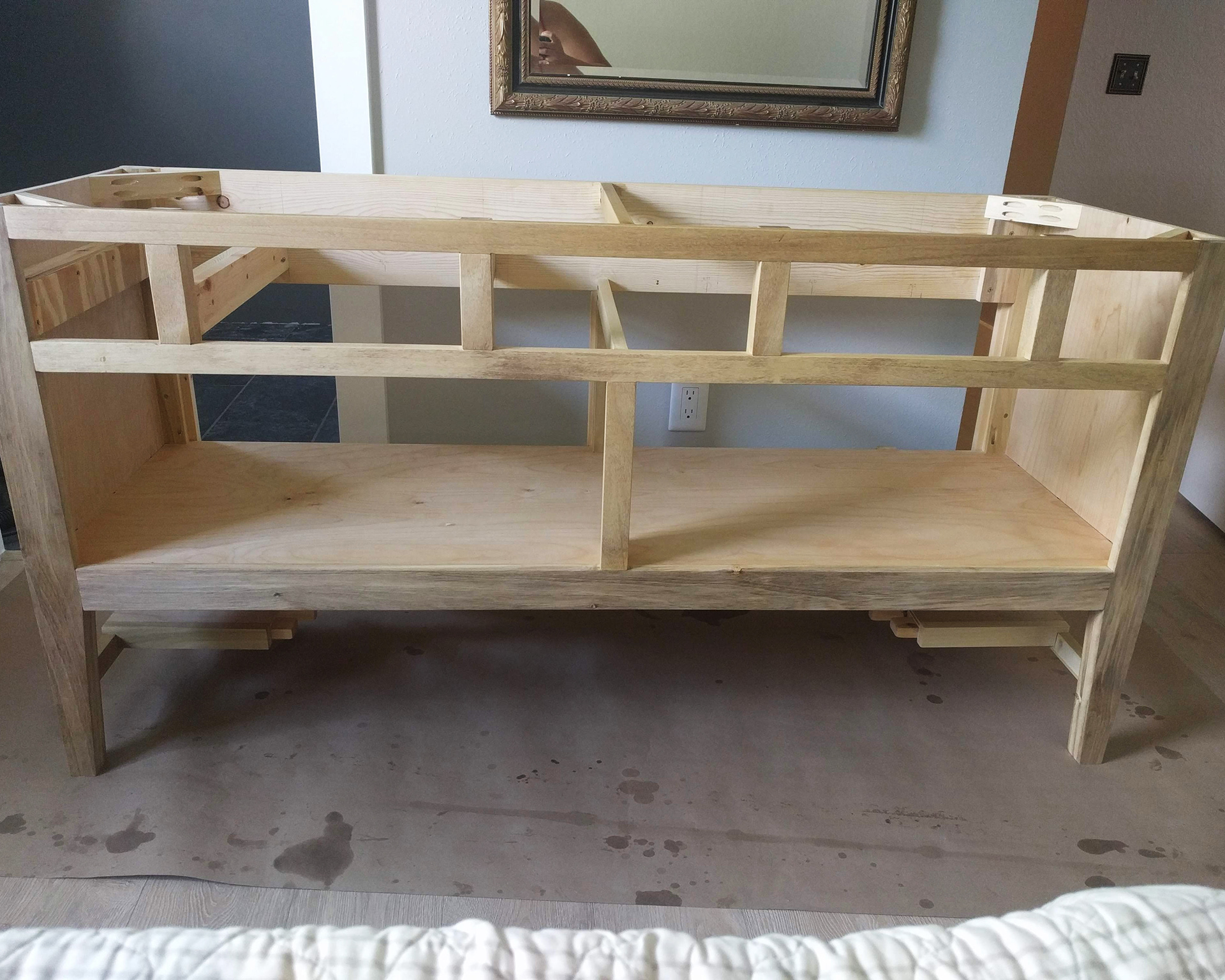
Assembled vanity pre-staining.
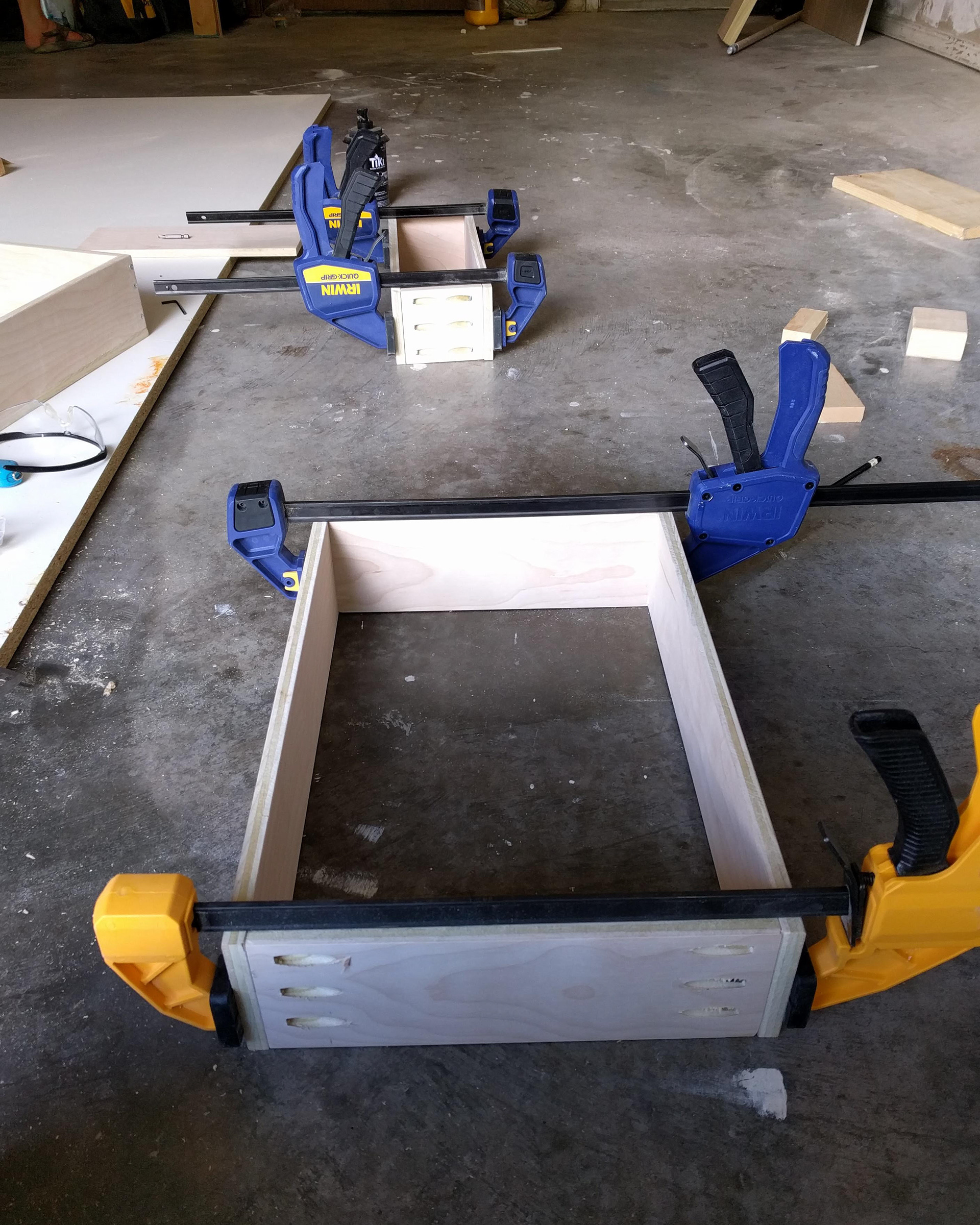
Building drawers.
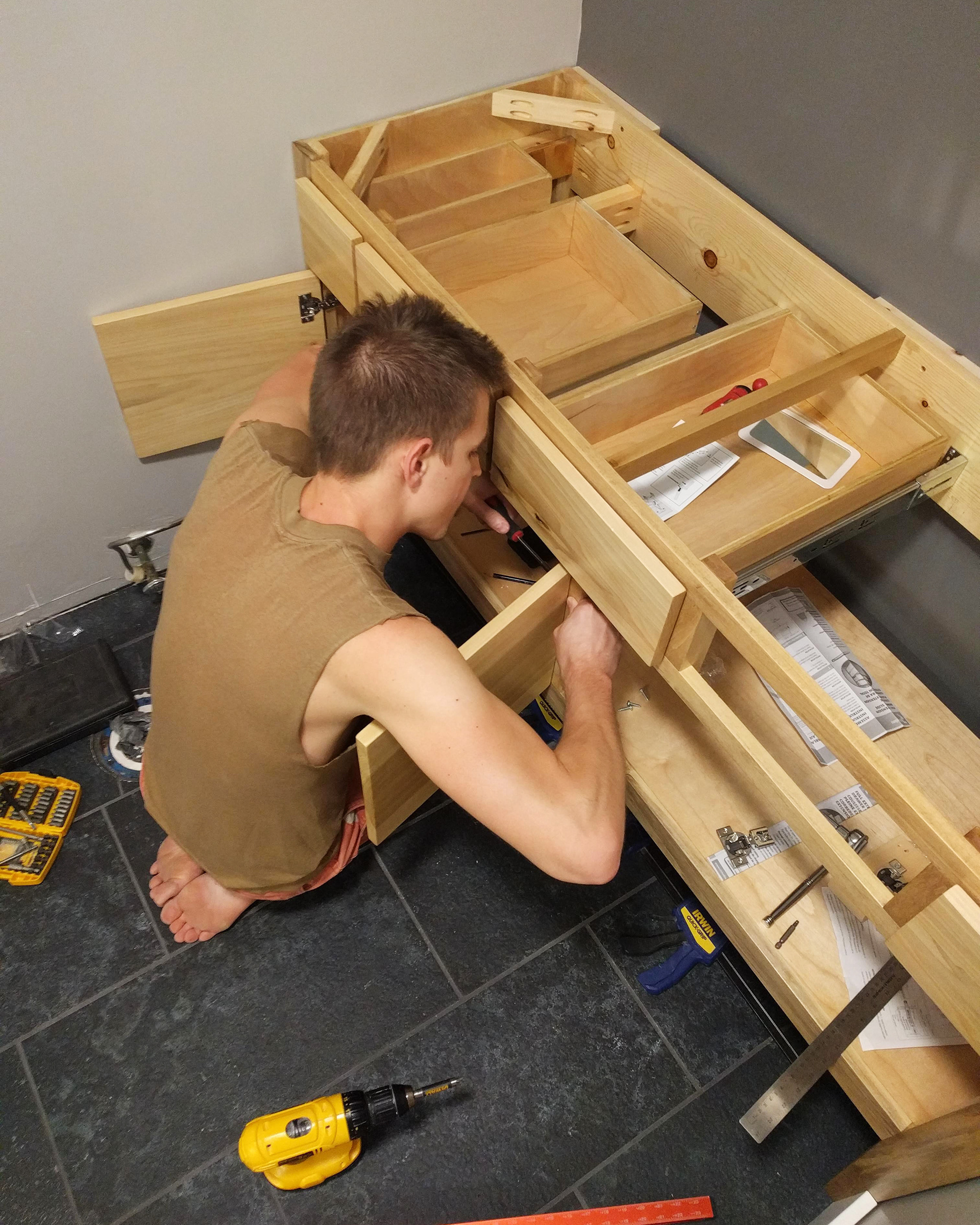
Installing hinges and slides.
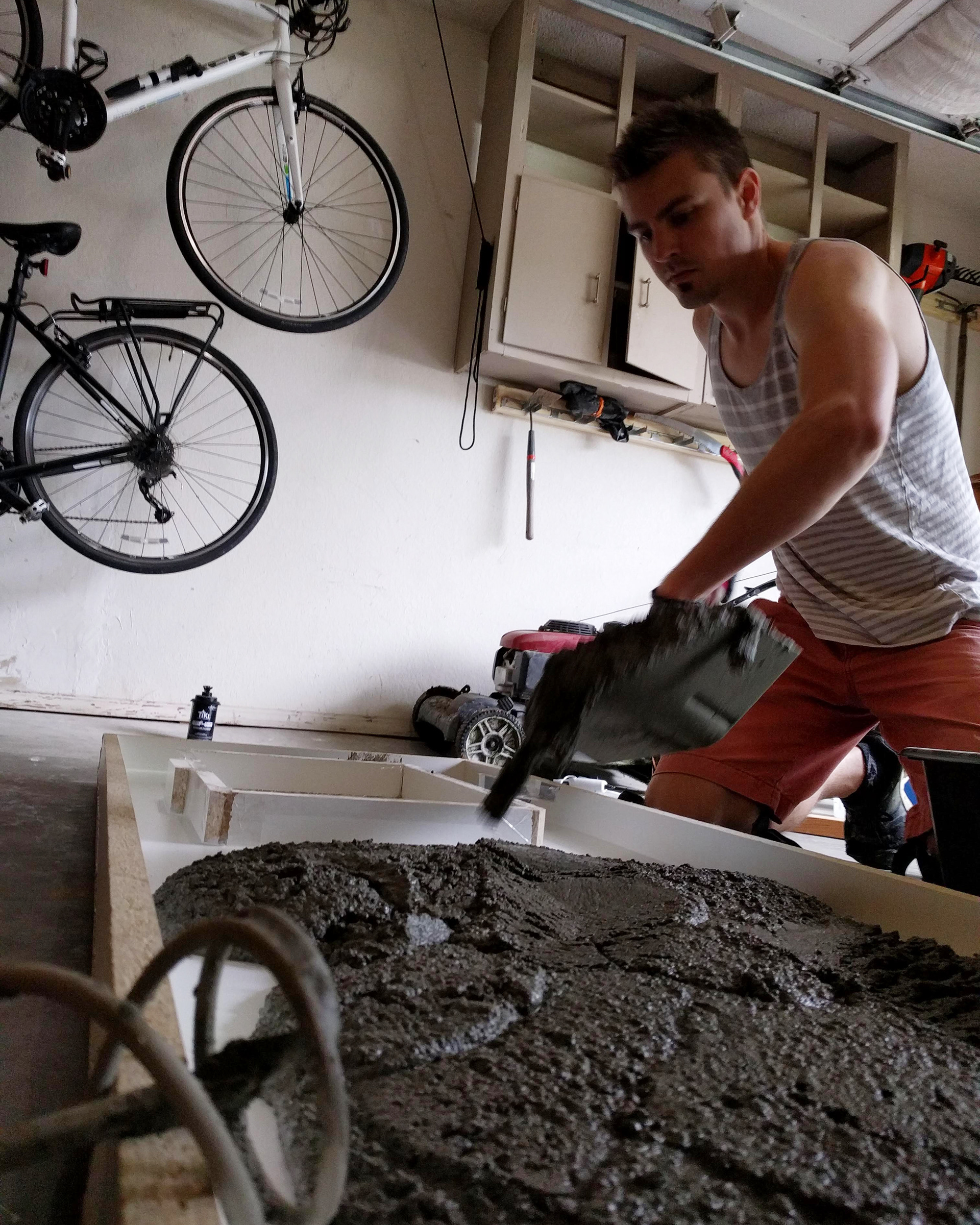
Pouring concrete for the countertop.
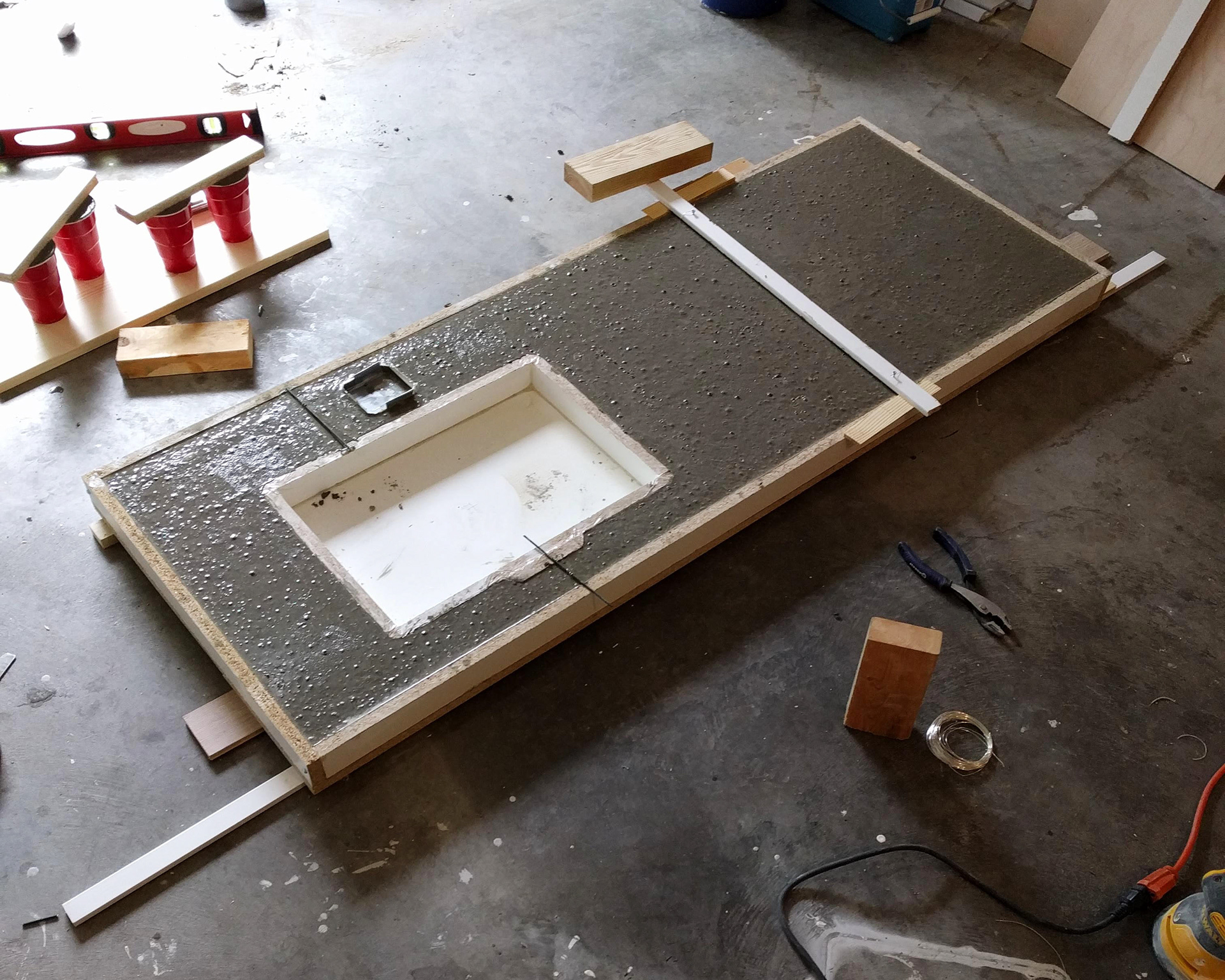
Concrete setting.
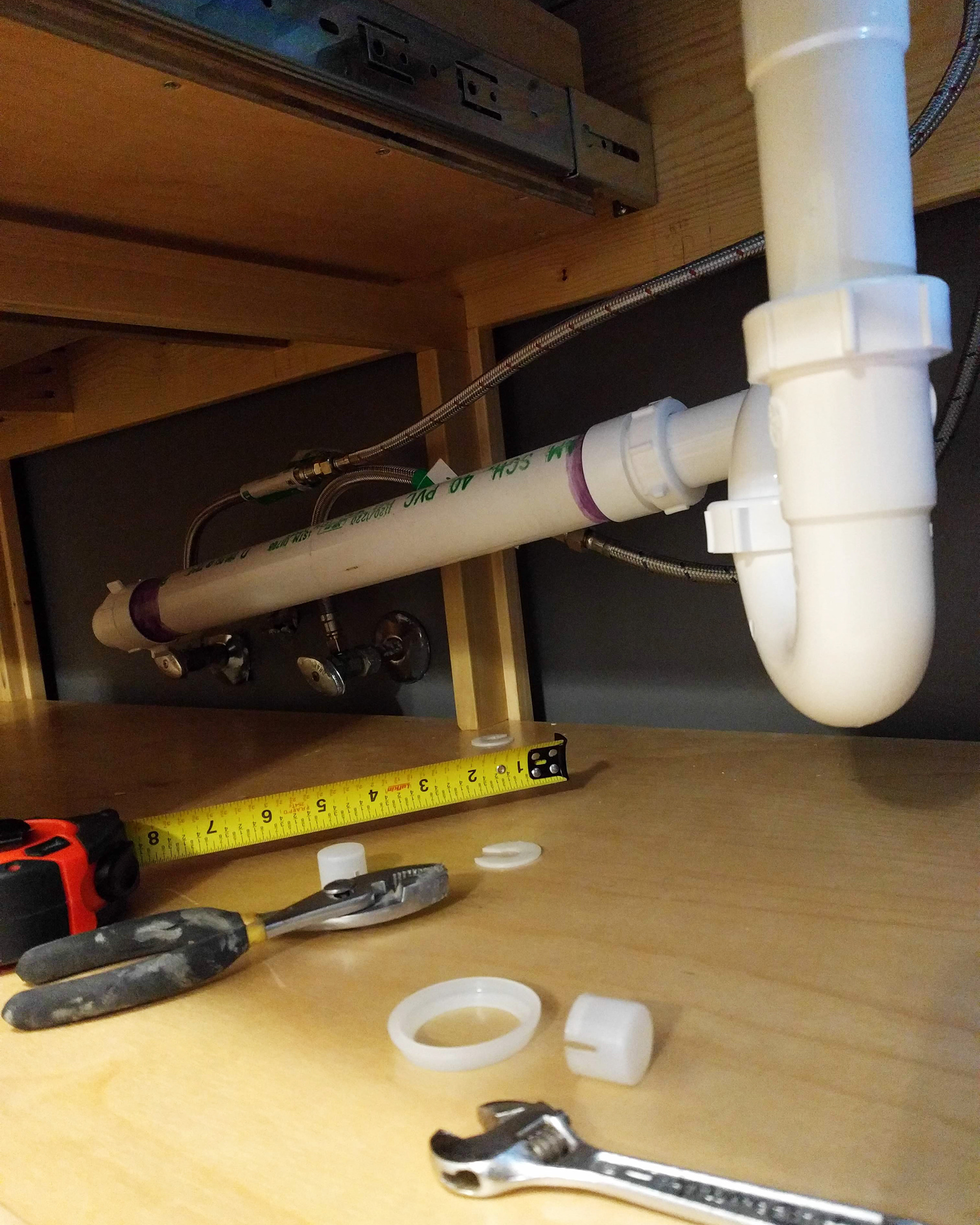
Installing the plumbing for the sink.
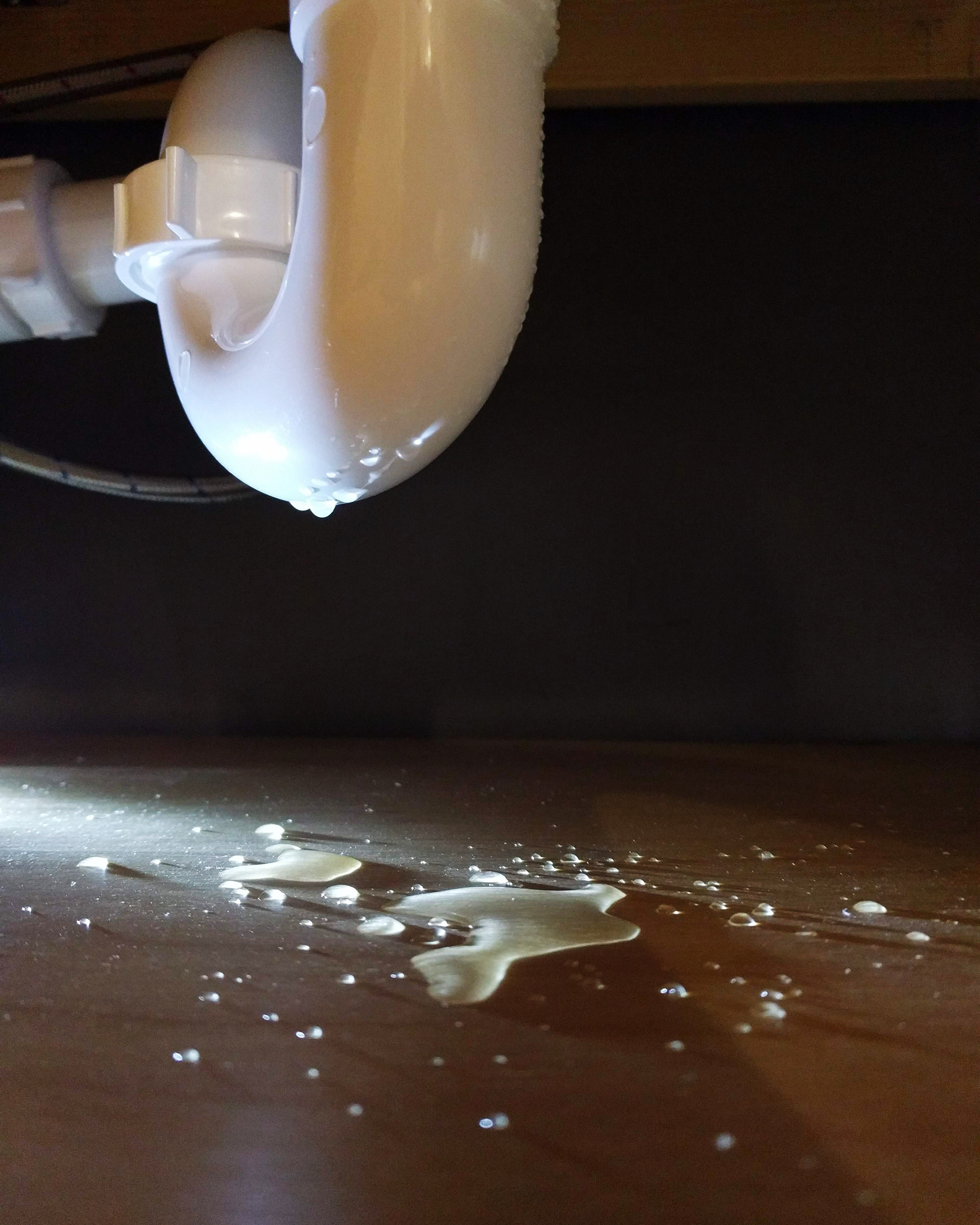
Finding leaks.
Mirror Installation
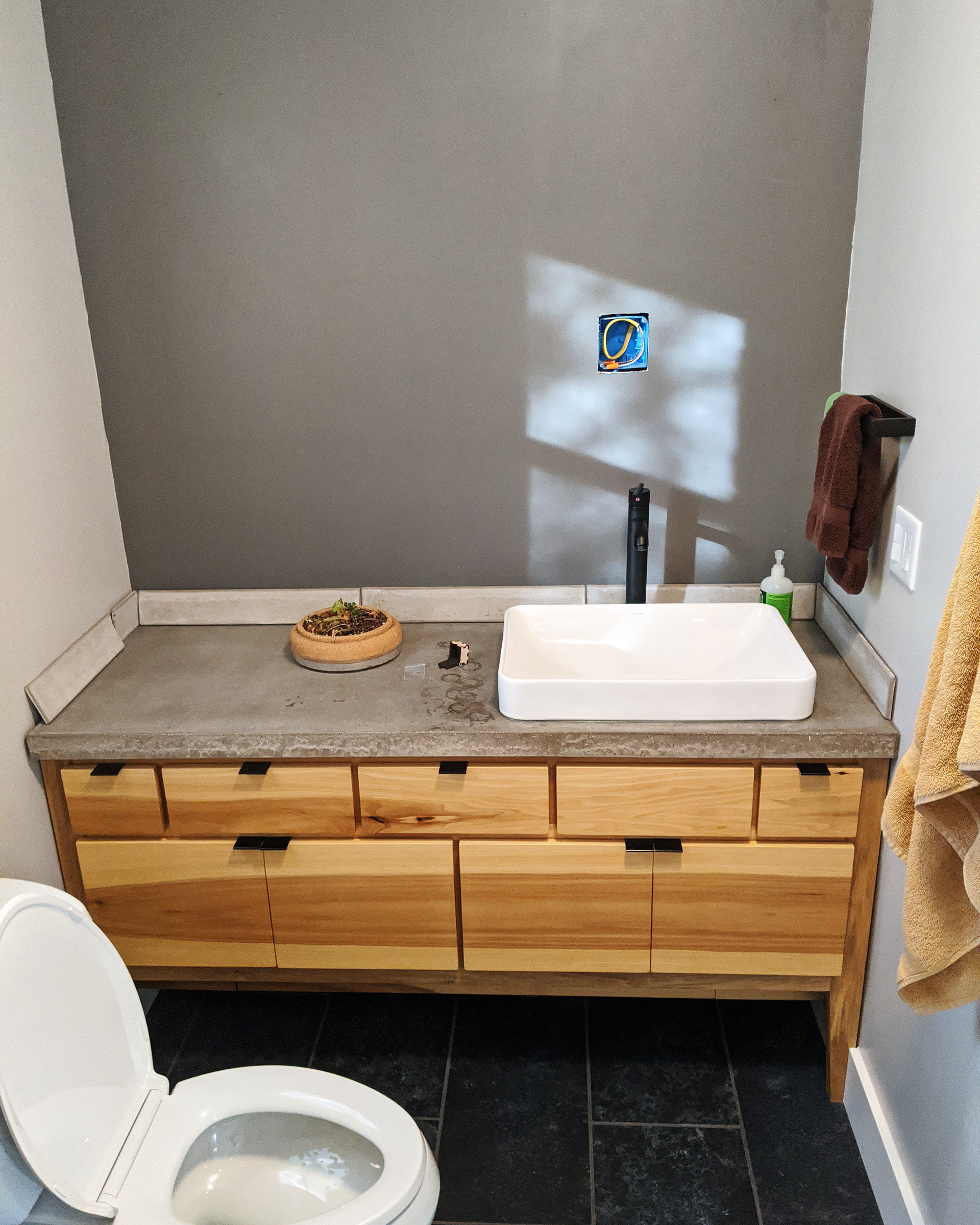
Installing backsplash and preparing for mirror.
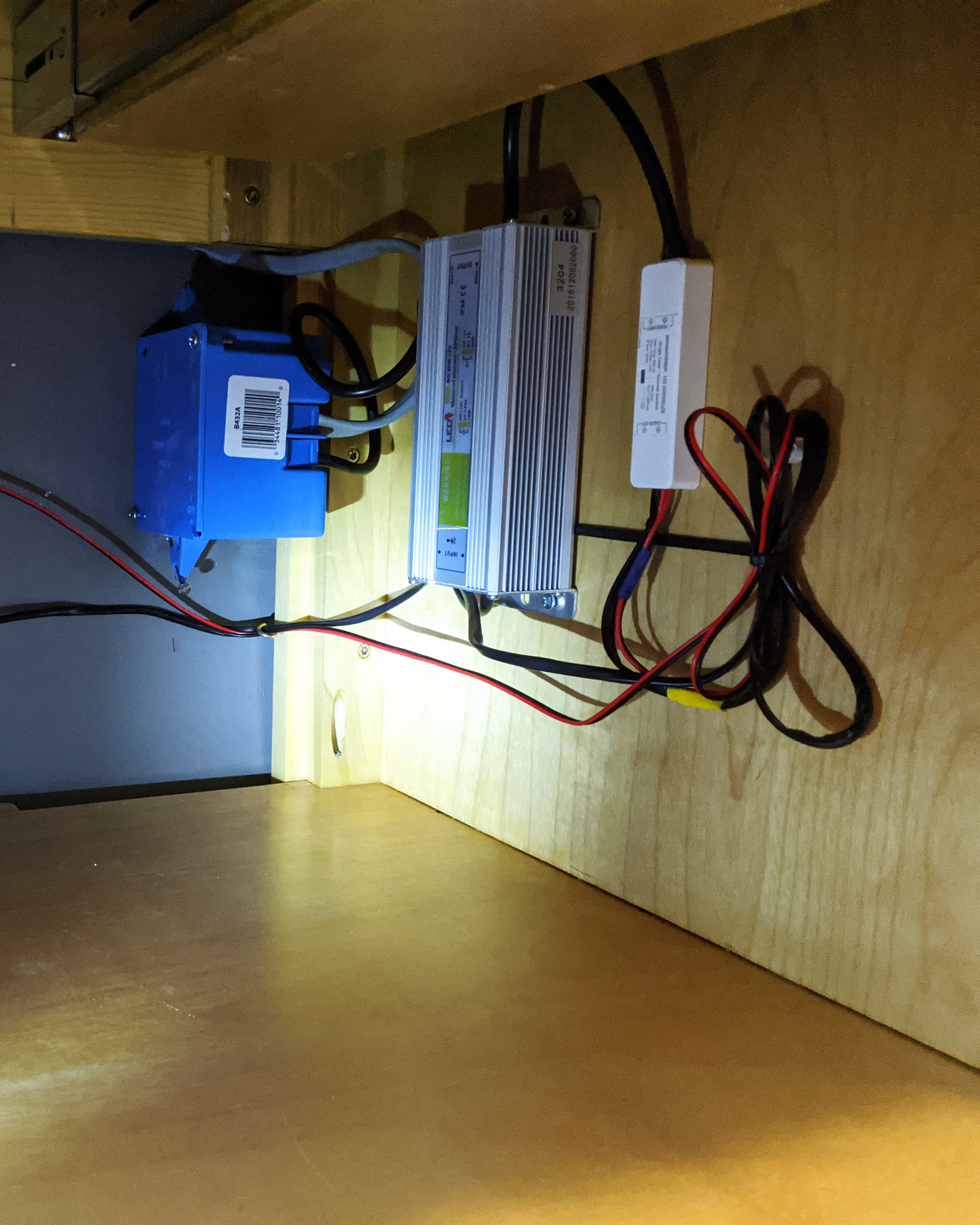
Running wiring for LED backlight.
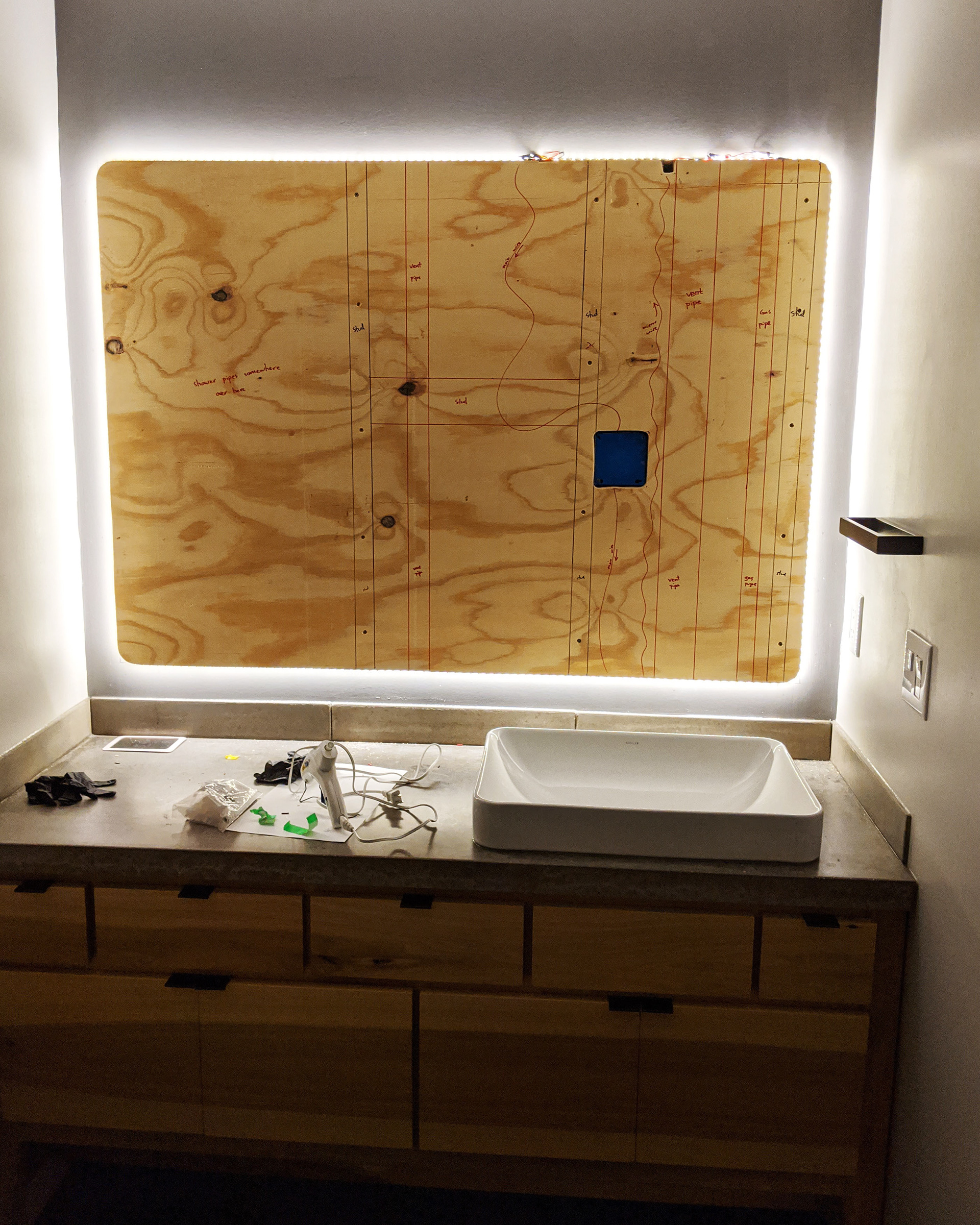
Plywood mount for mirror and LED backlight.
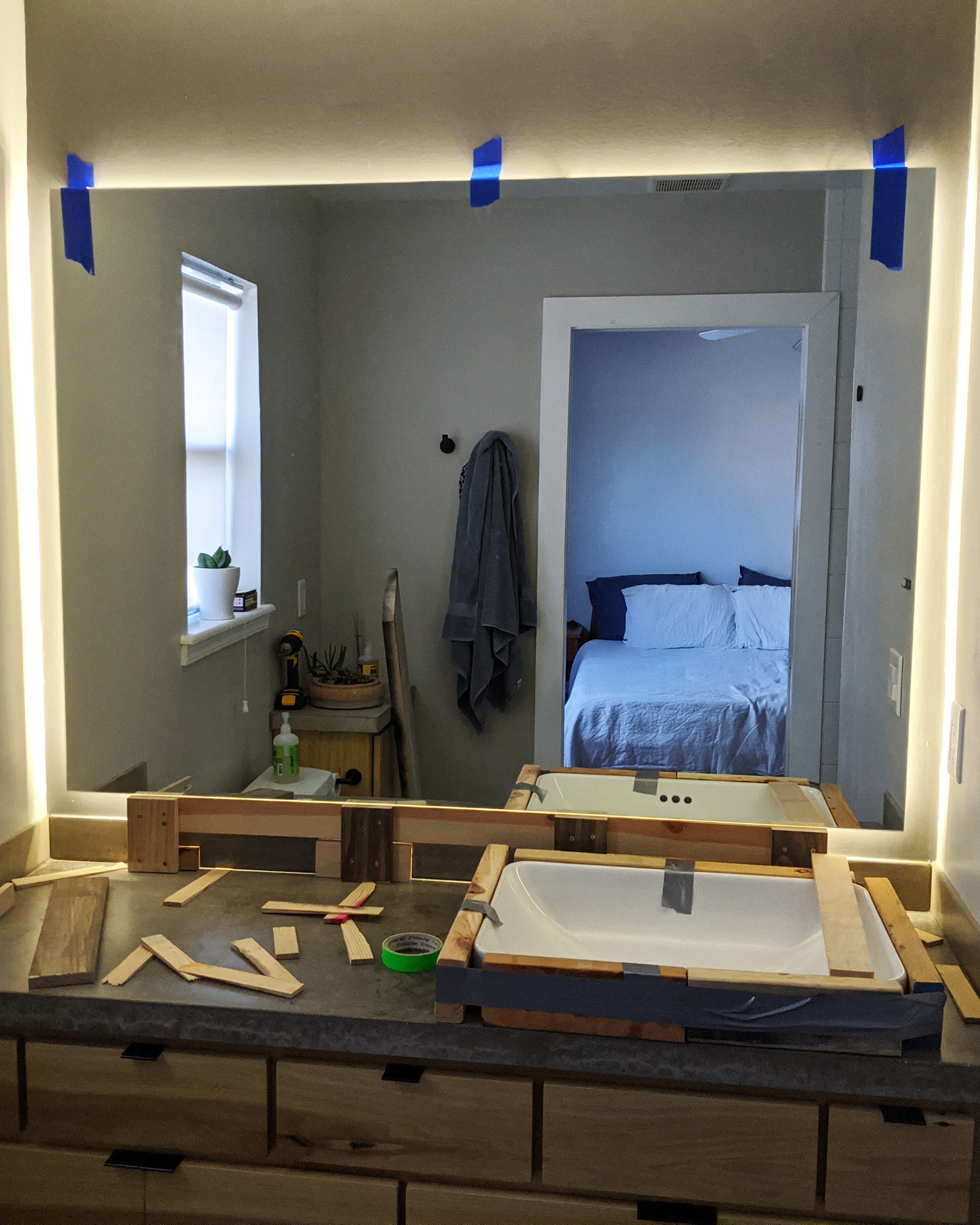
Hanging the mirror.
