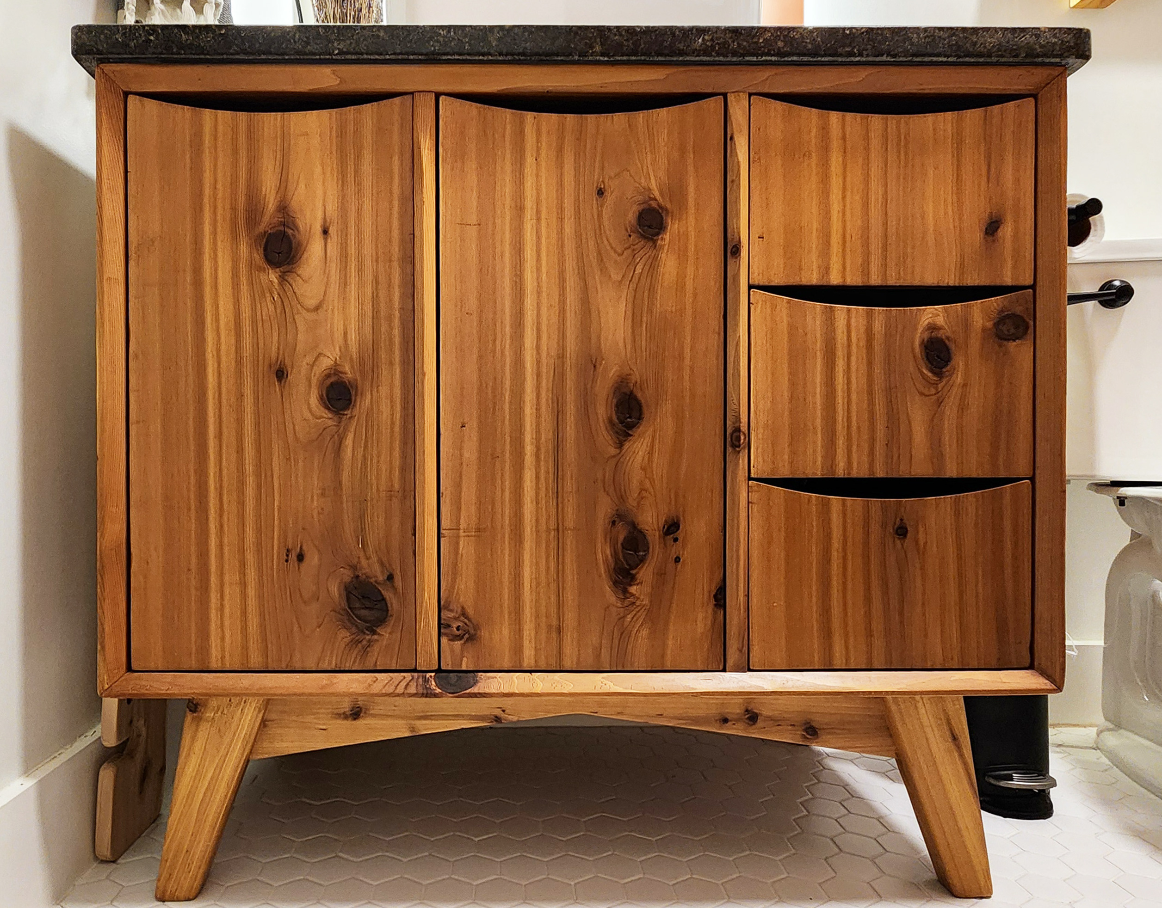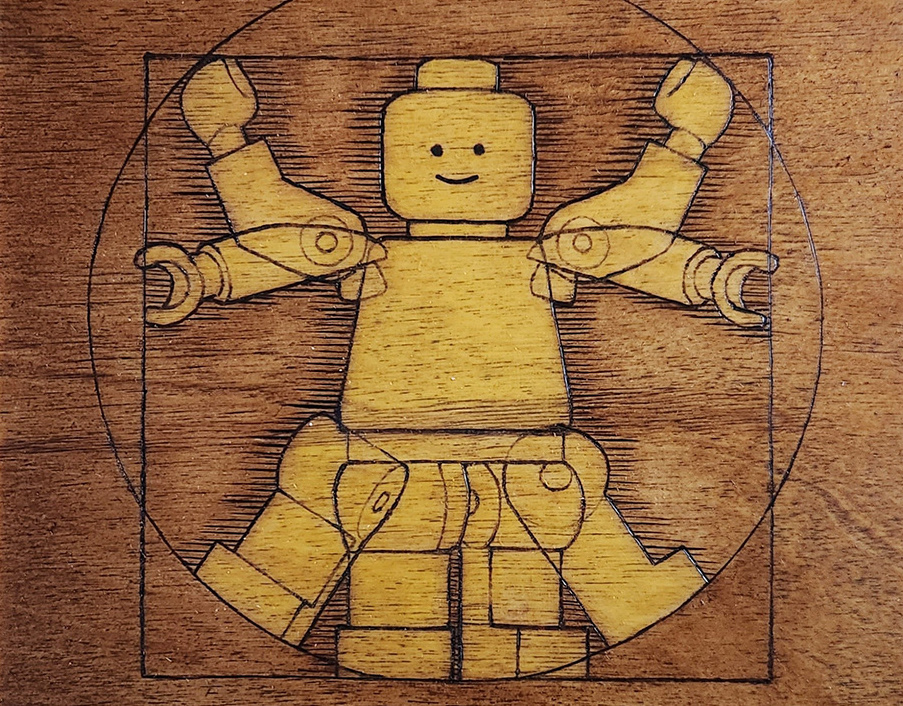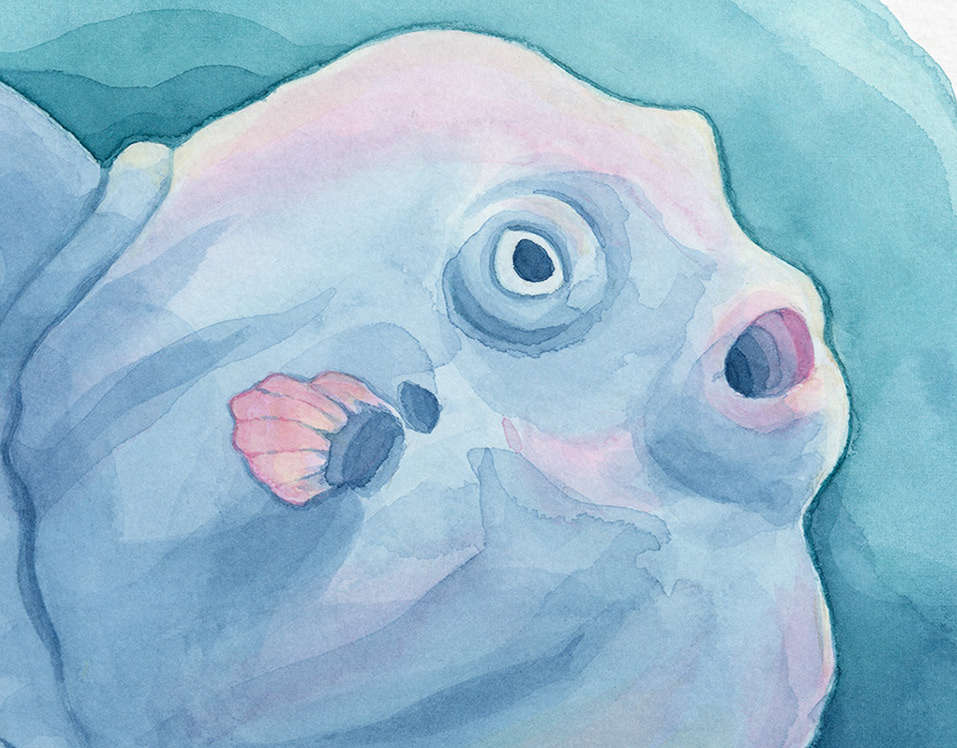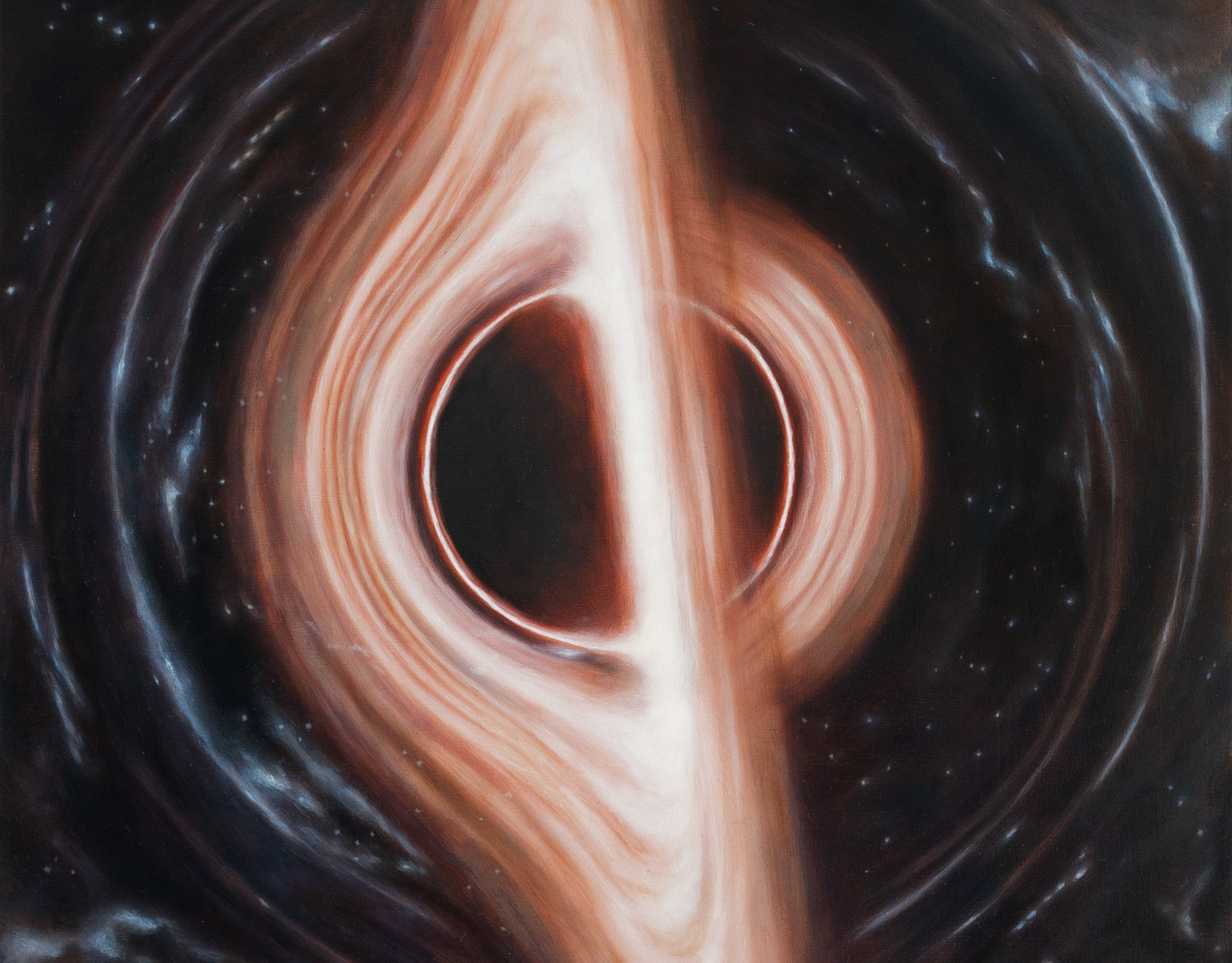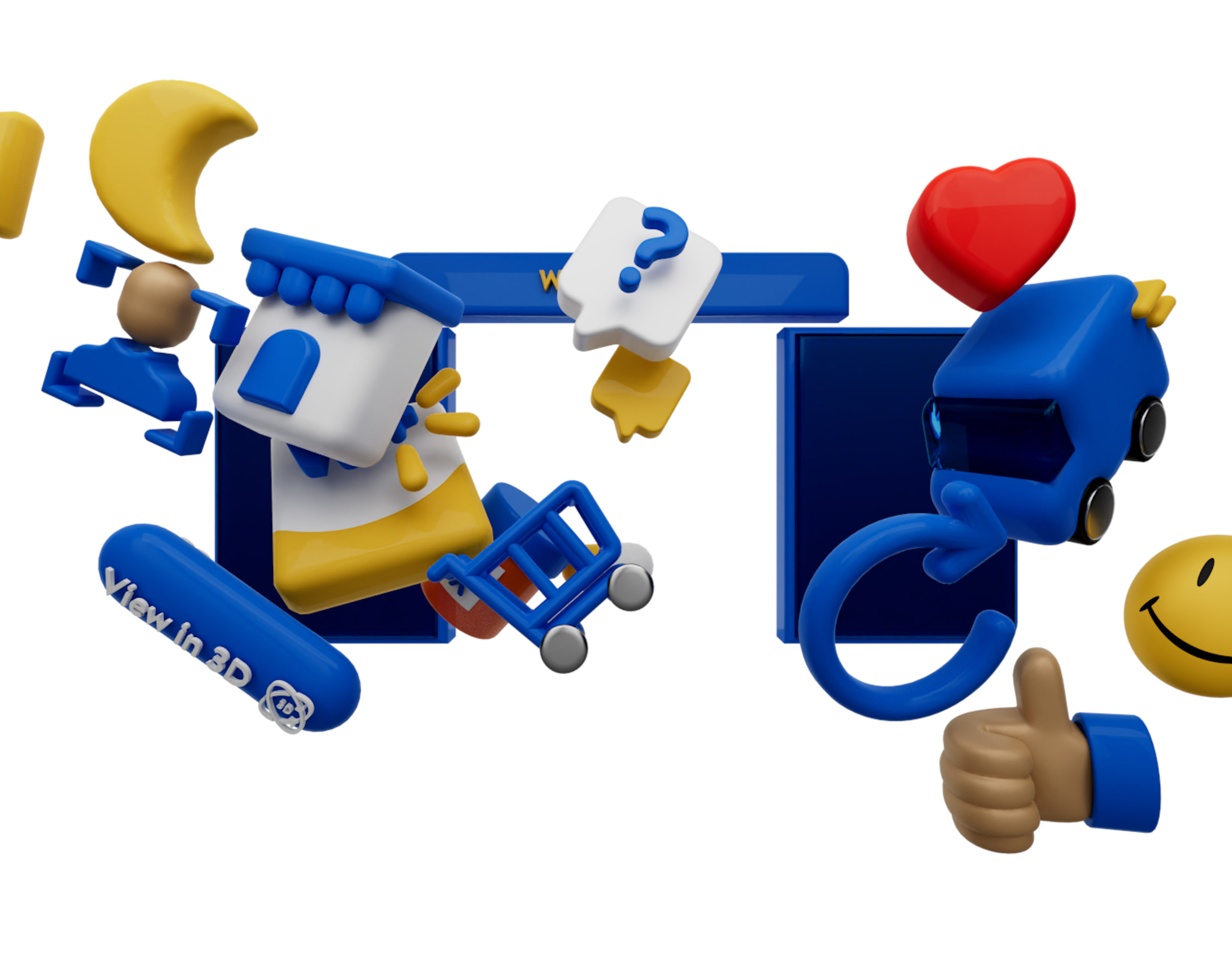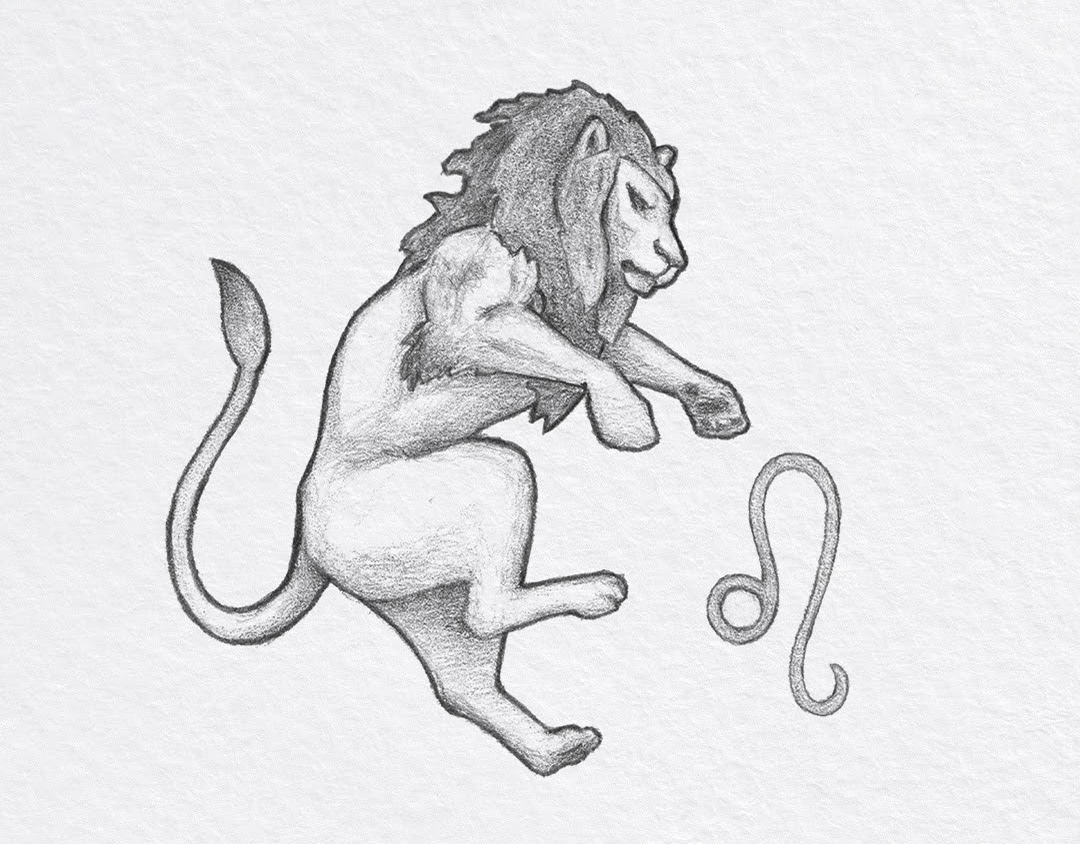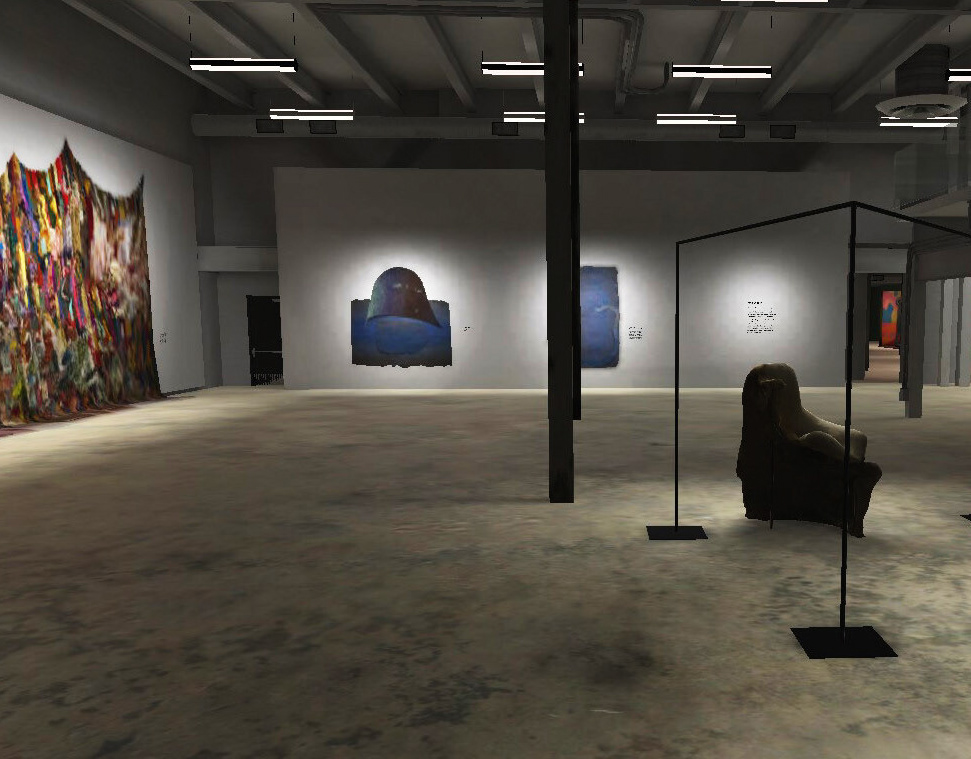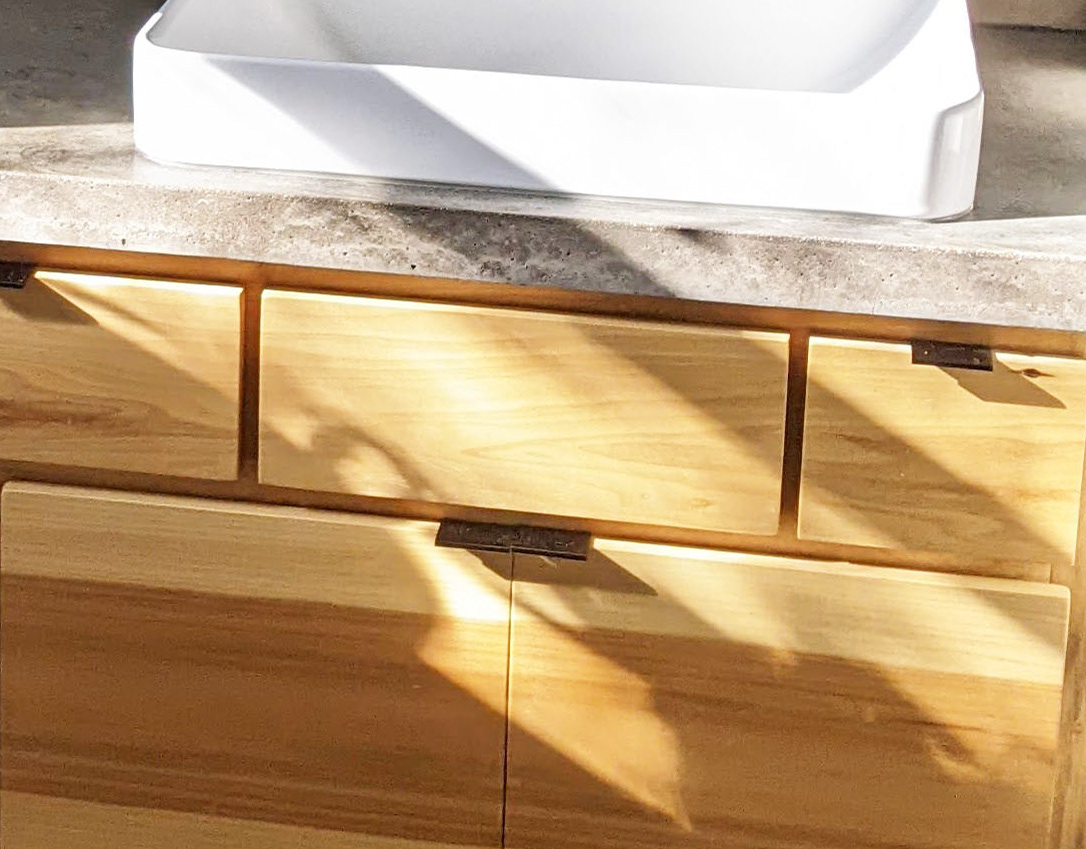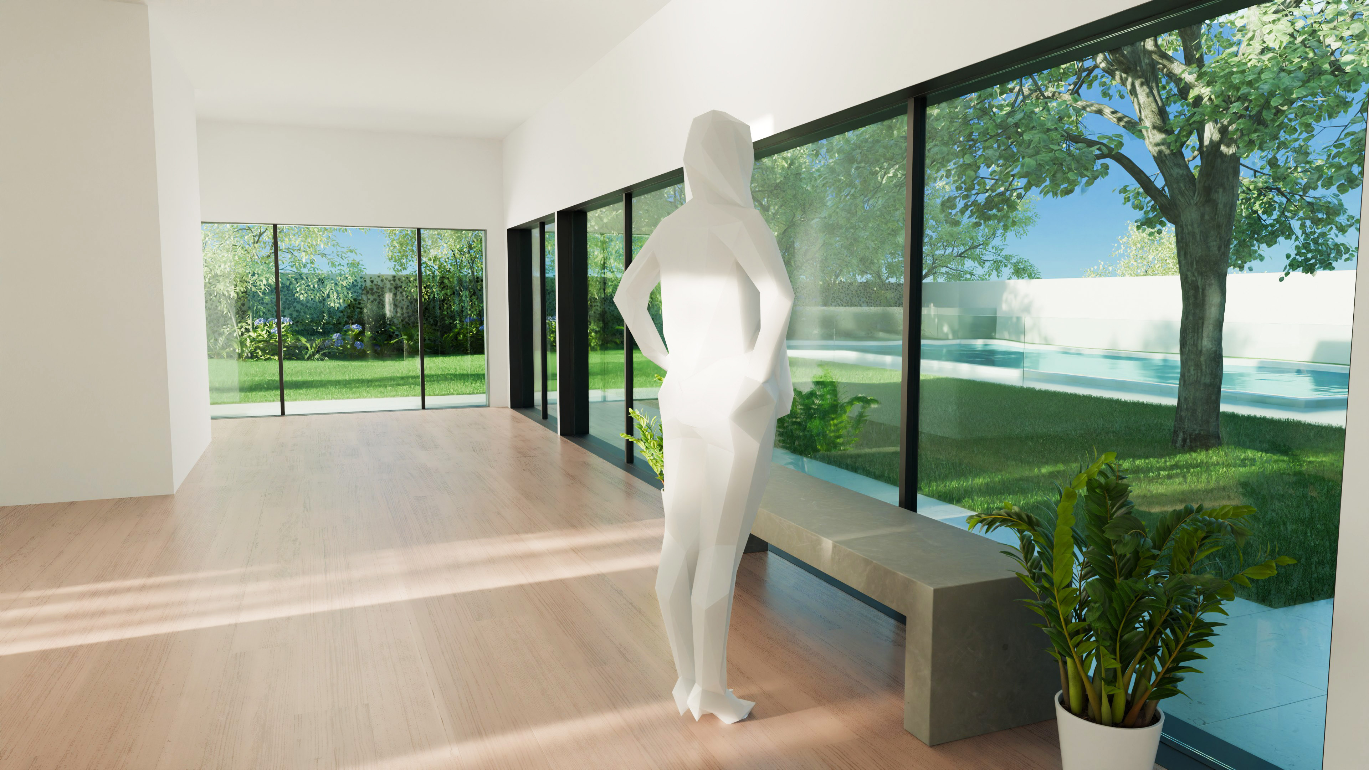
View of the backyard and pool.
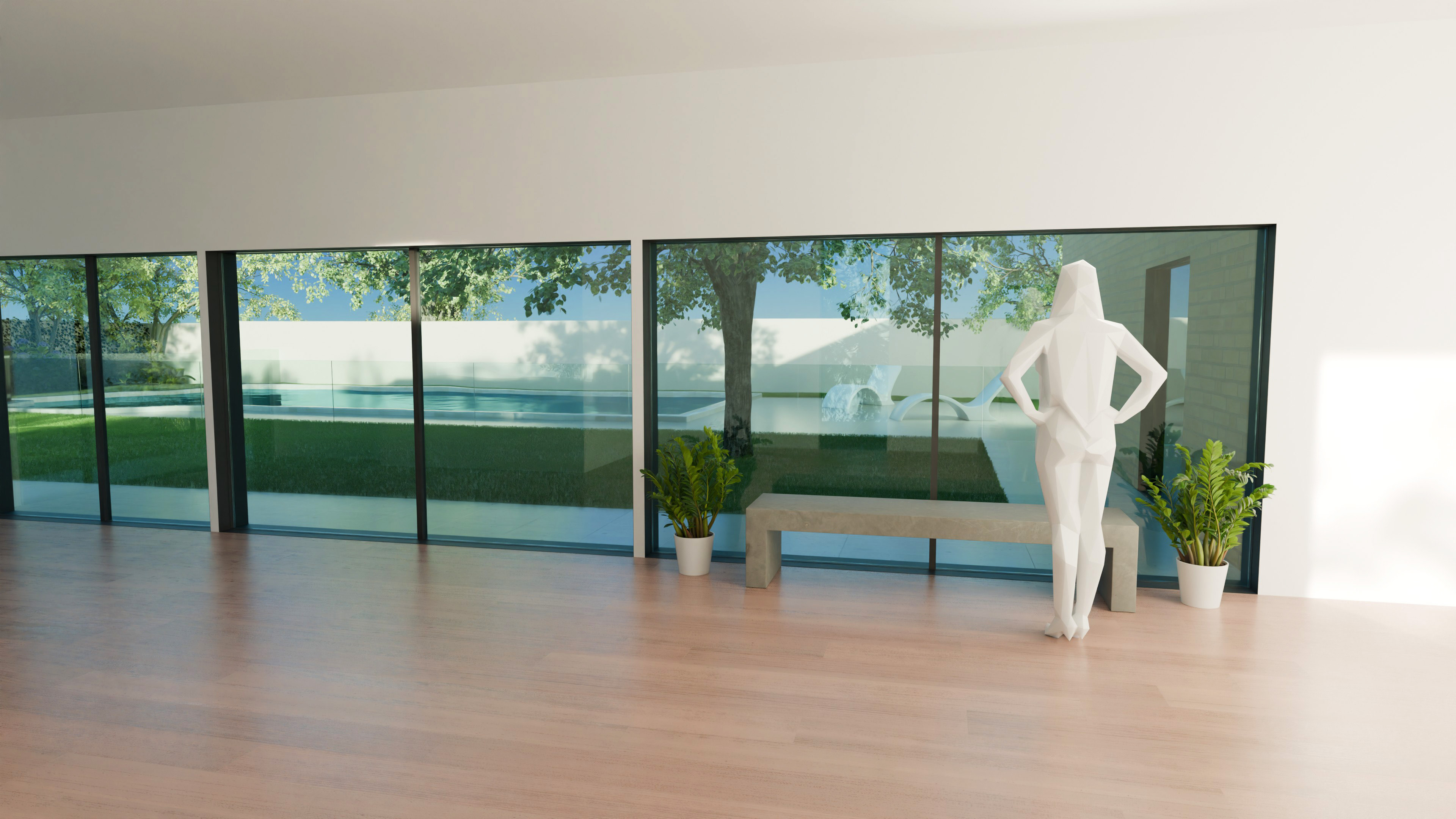
View of the backyard and pool.
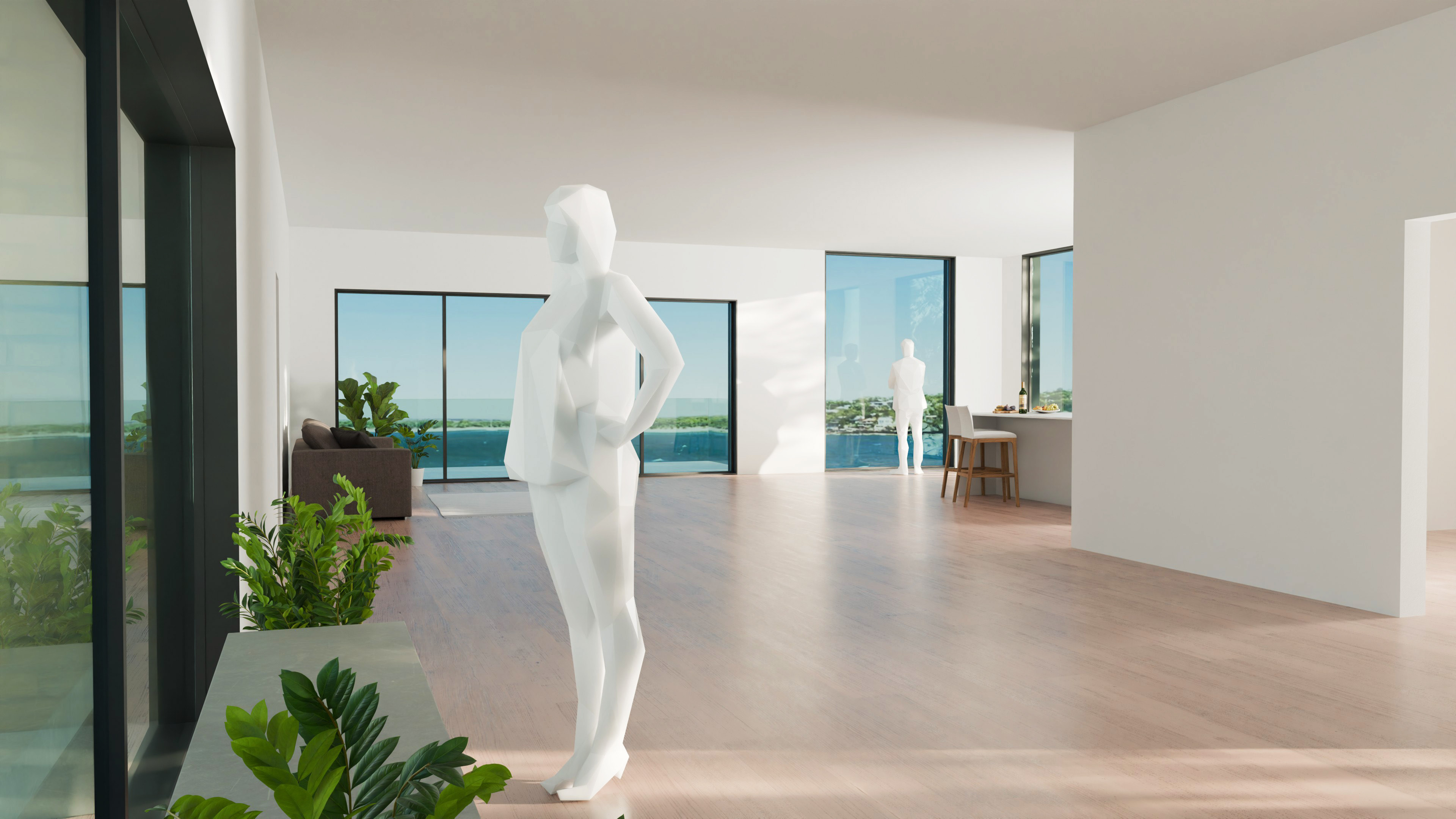
View from the back of the house through to the ocean view.

Client notes describing how they want to alter the current layout.

Original house floor plan with sectioned off rooms.
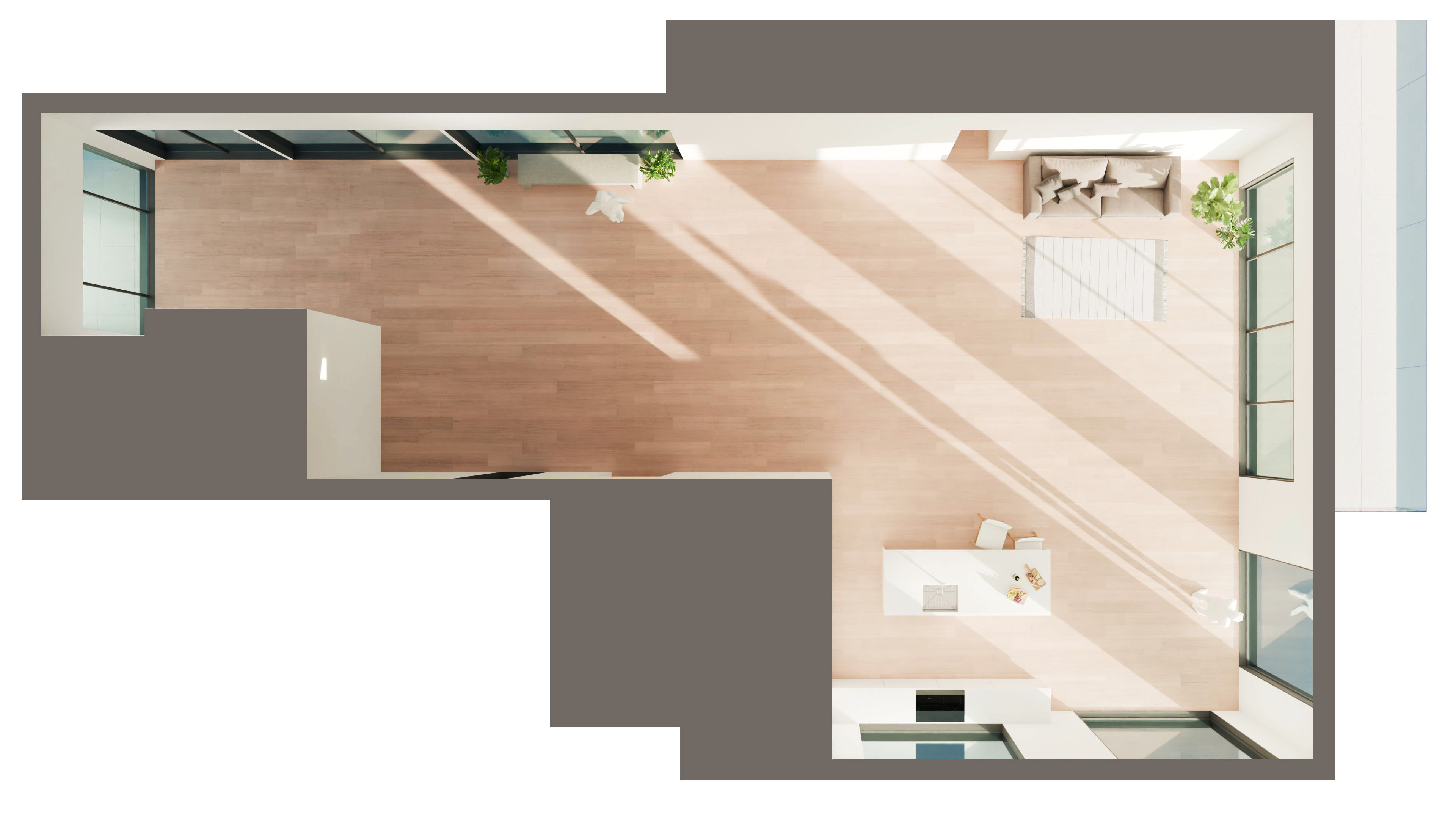
Open floor plan proposal.

Main ocean view showing kitchen and living room space.
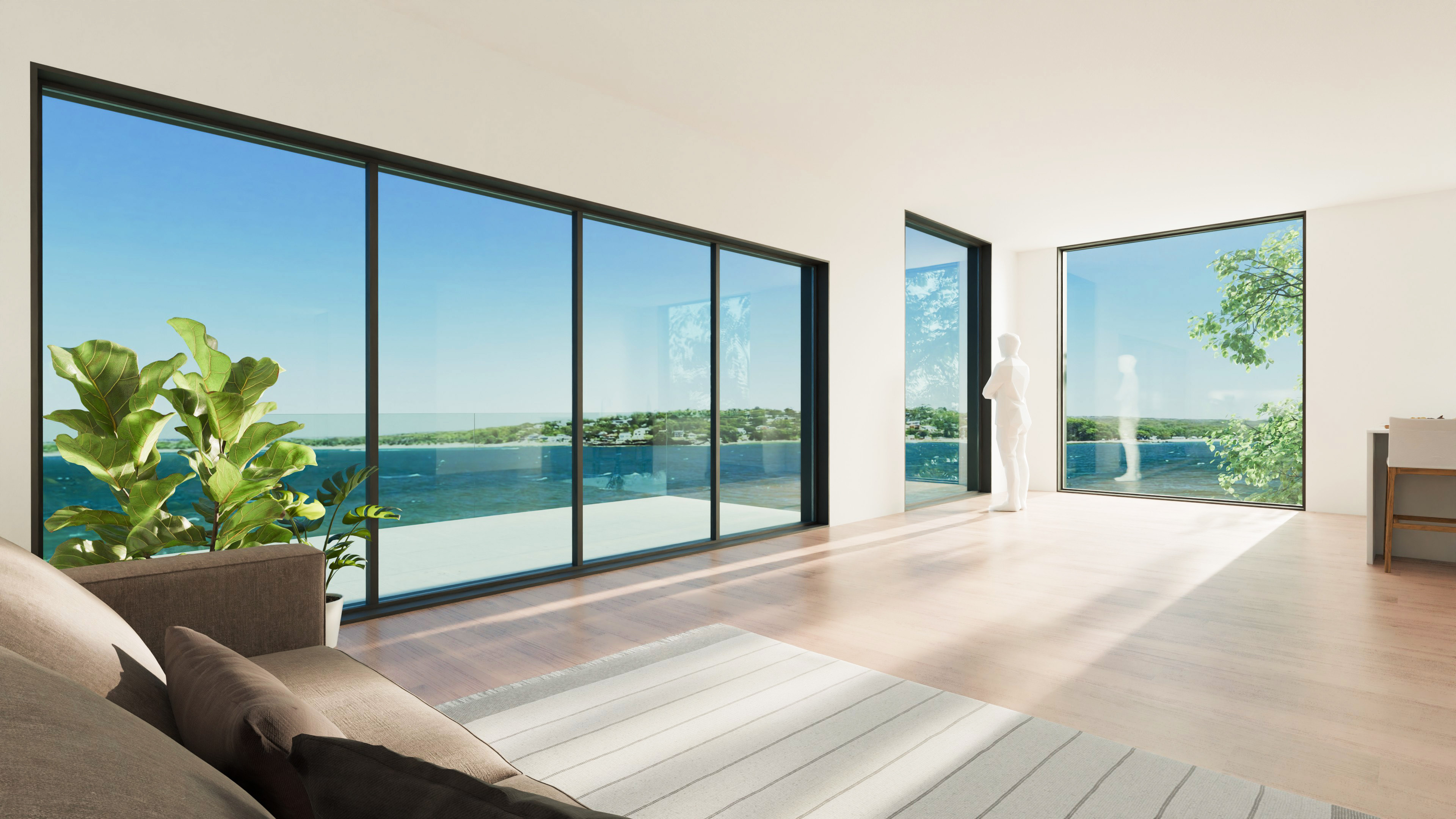
Ocean view from living room.
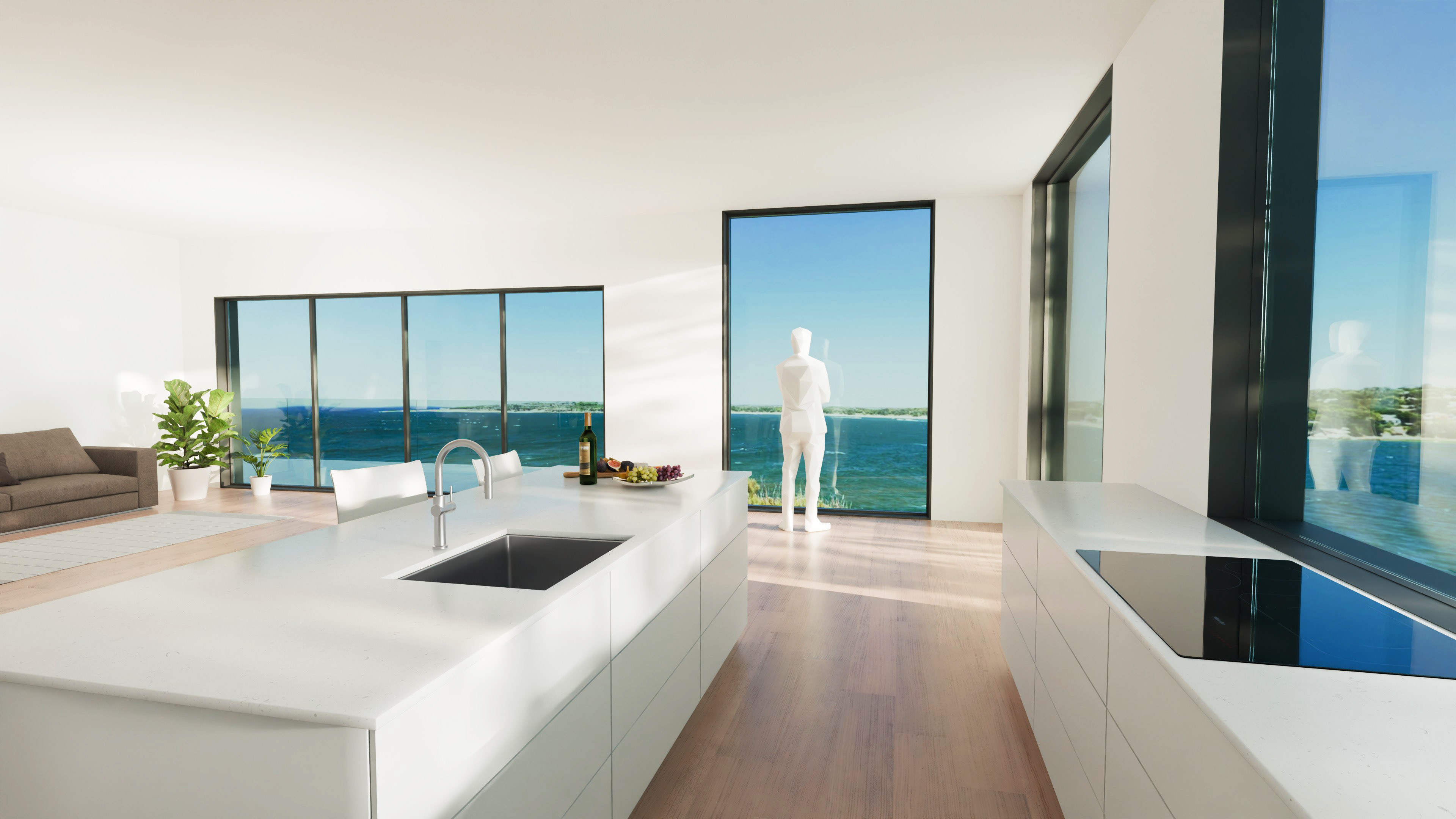
Ocean view from back of kitchen.
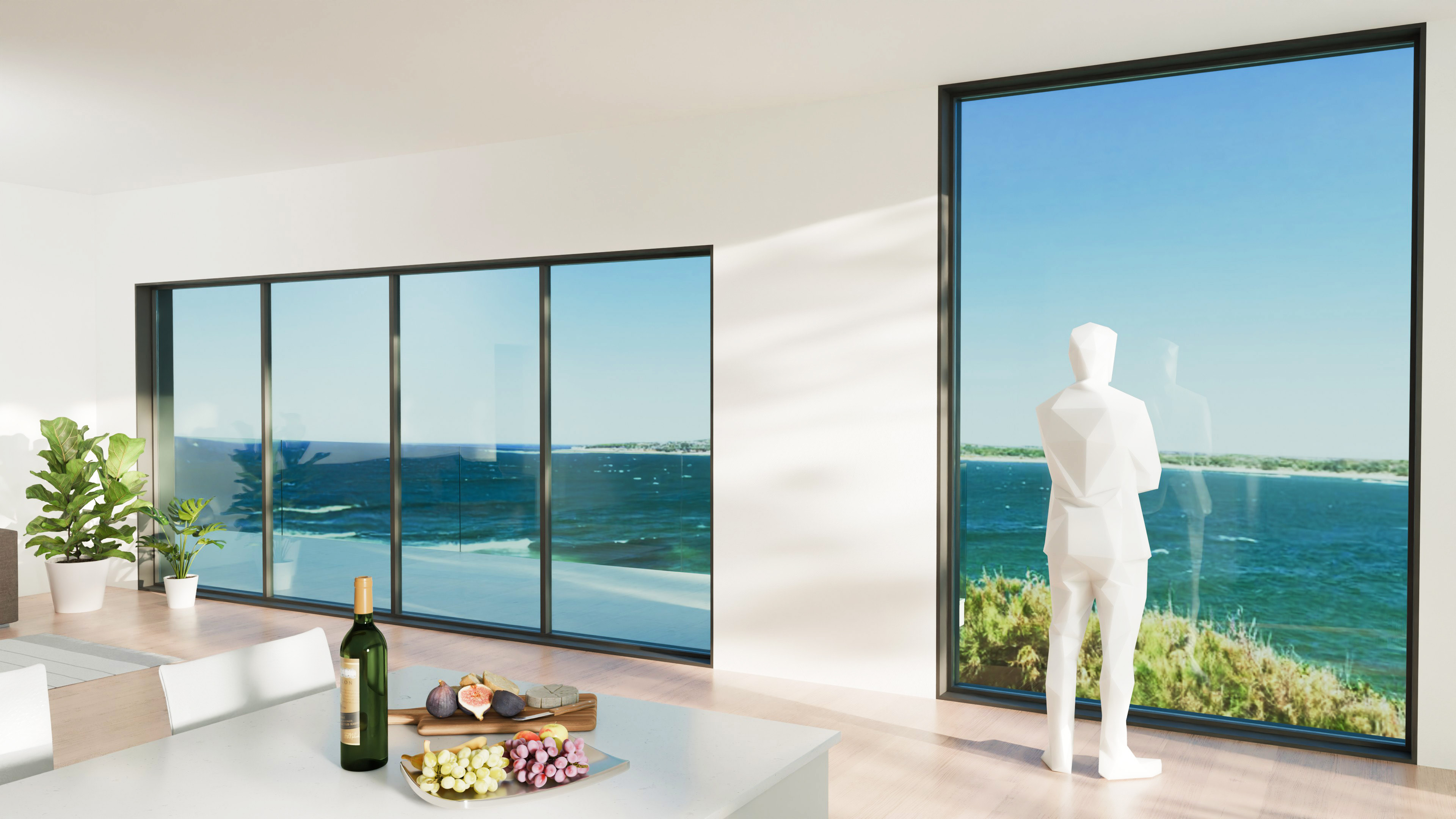
Ocean view from front of kitchen.
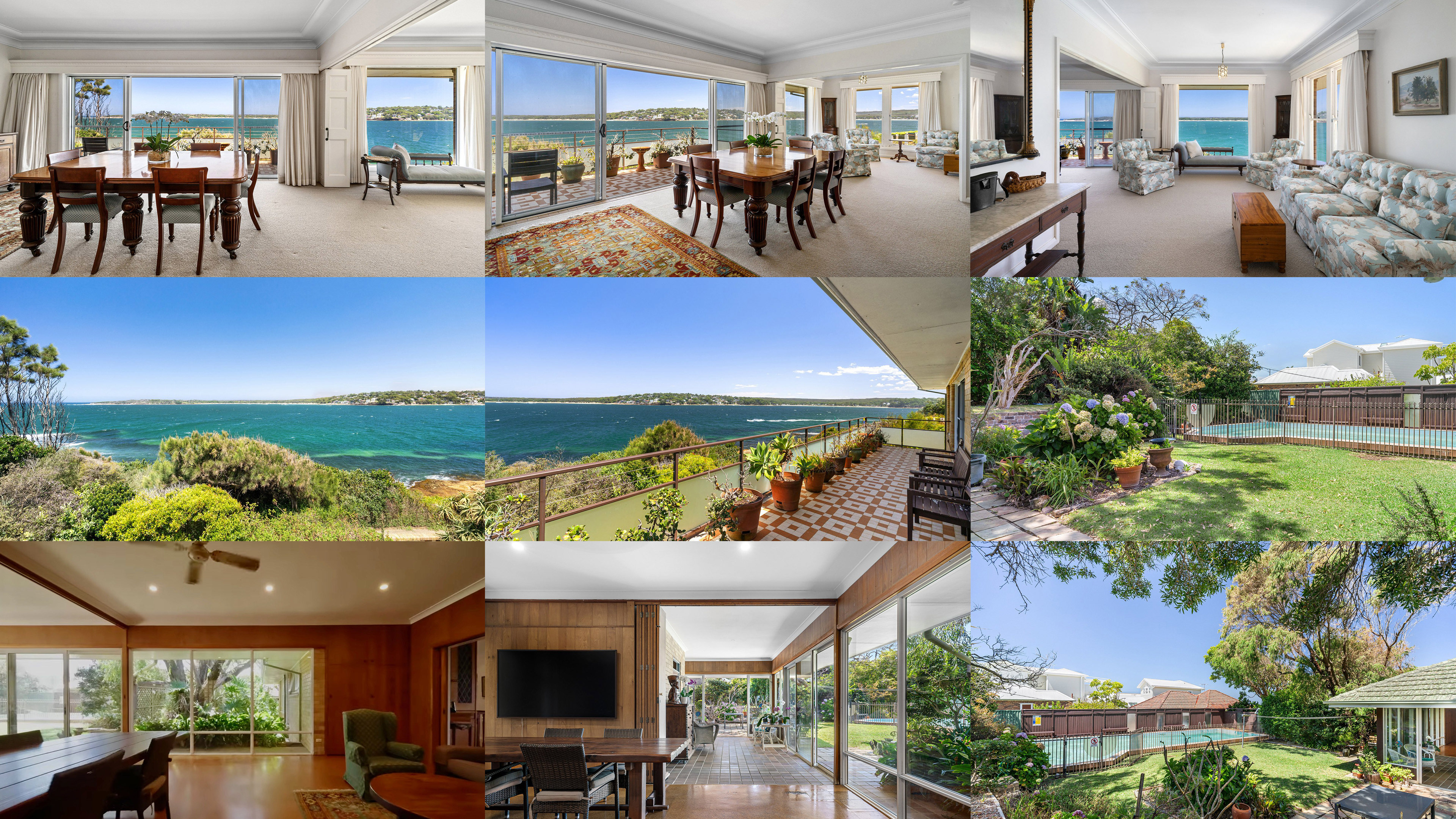
Reference photos of original house.
Jesse created these 3D architectural visualizations for a client who wanted to see what the old house would look like if they removed some interior walls, raised the ceiling, and went with a more modern style. The client's main concern was the view of the ocean and requested white walls and minimal furniture to avoid distractions.
Software used: Photoshop and Blender.


